
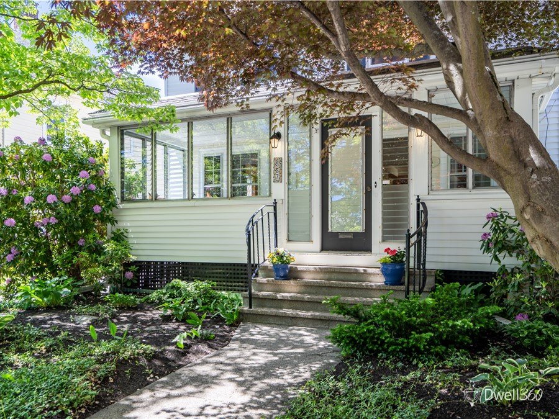




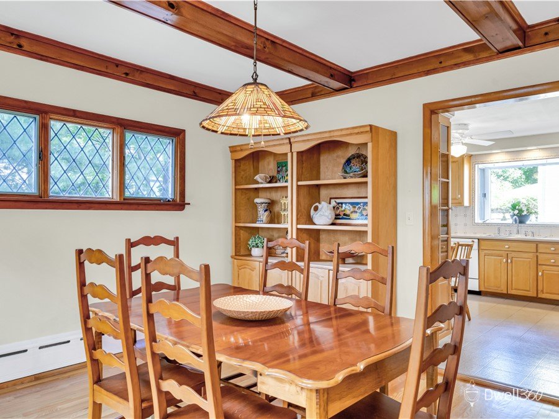
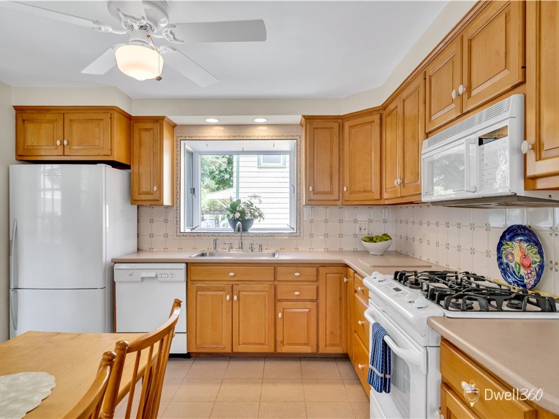
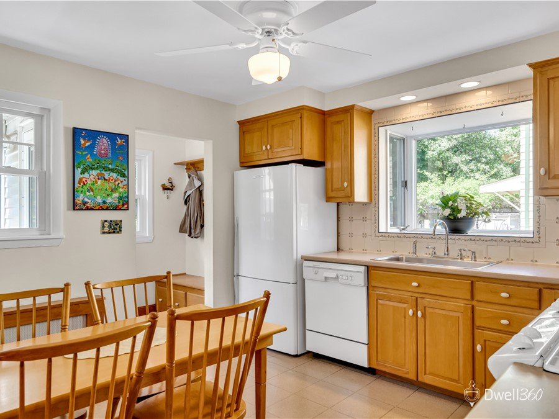

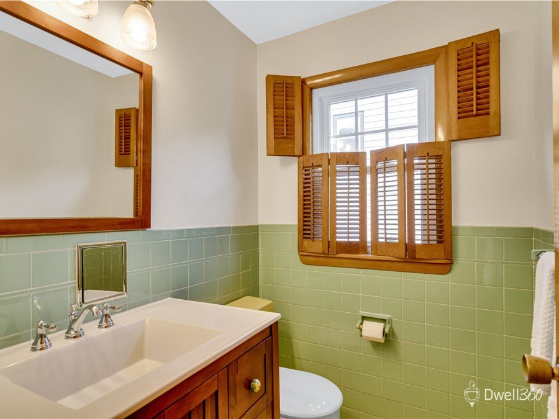
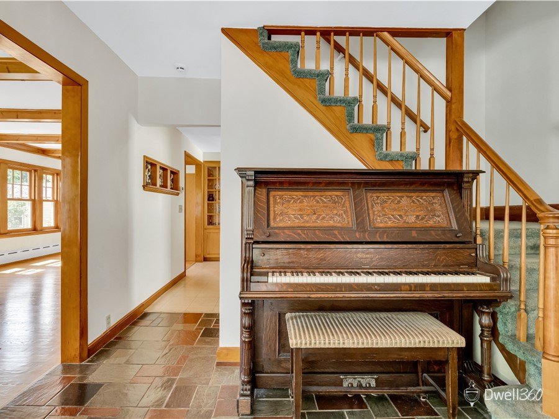
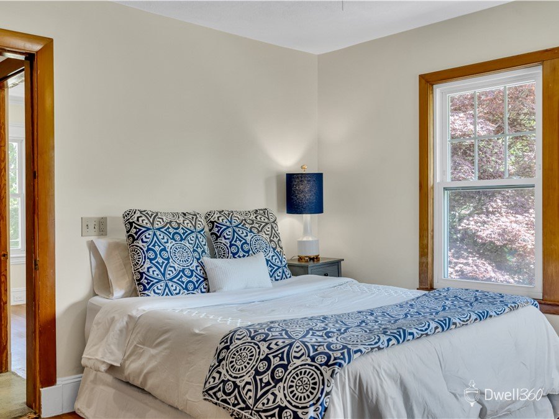
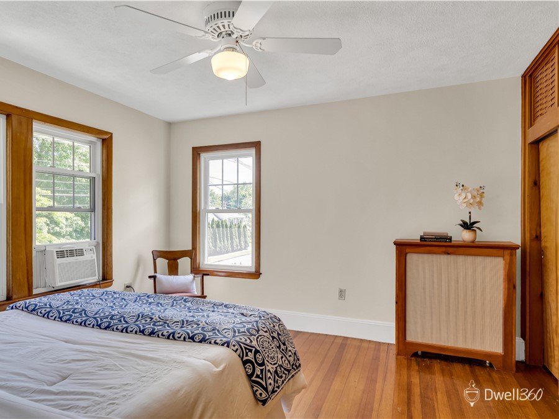
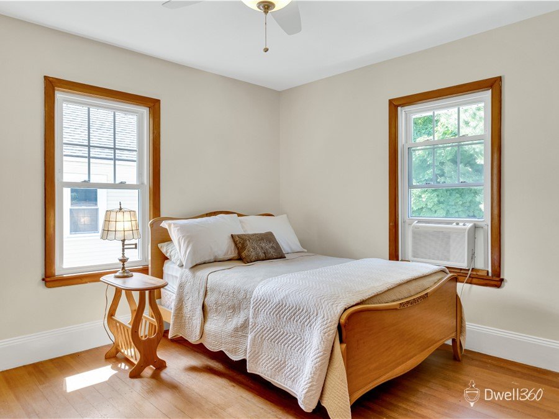
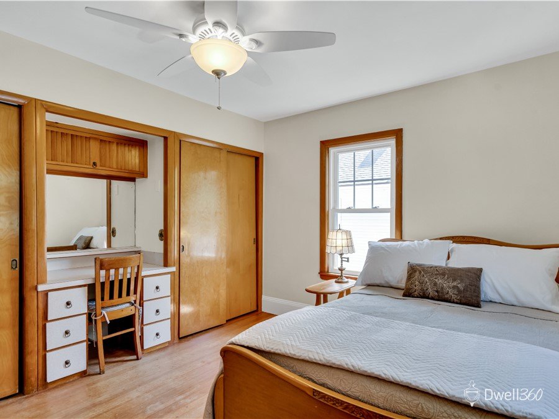

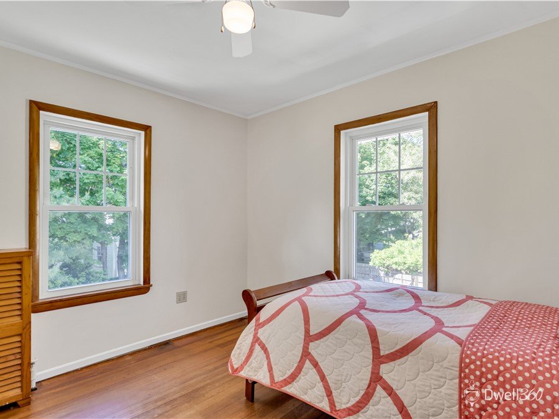

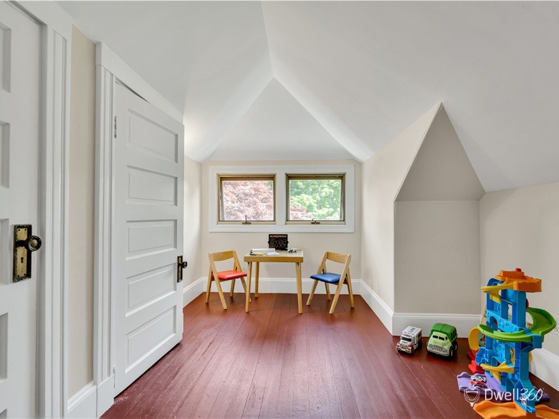
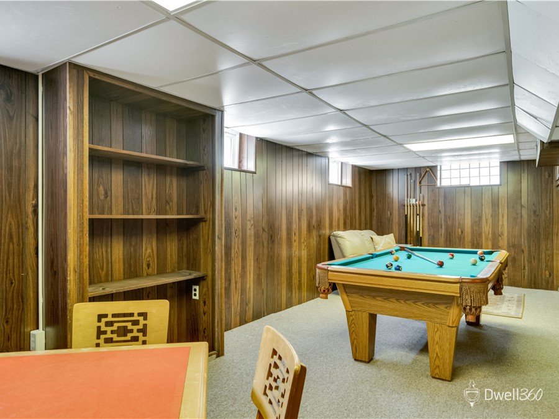
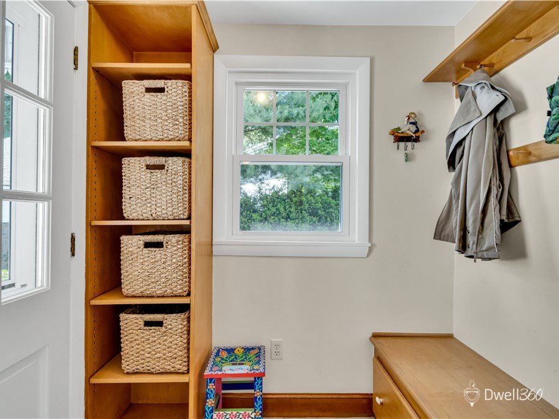


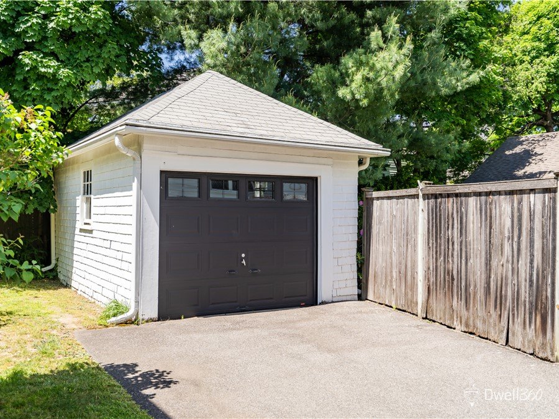
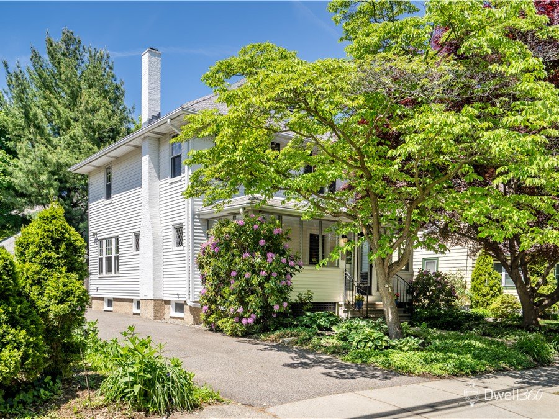
557 California Street,
Newton, MA 02460
Sold $1,055,7000
Listed for $895,000
Property Features
Bedrooms: 3 + Office
Bathrooms: 1.5
Type: Single Family Home
Style: Colonial
Year built: 1900
Living area: 1,491 sq. ft.
does not enclosed porch, finished space in lower level, or 3rd floor room
Heating: Gas, Radiators, Hot Water Baseboard
Air conditioning: 2 window units included
Property size: 5,000 sq. ft.
Parking: 1 Garage + 3 Driveway
Annual taxes: $5,904
Assessed value: $561,200
Open House
Thursday, June 2nd 11:00 am - 12:30 pm
Saturday, June 4th 11:00 am - 1:00 pm
Sunday, June 5th 1:00 pm - 3:00 pm
Presented by:
Sandra Siciliano
617-680-9246
John Lynch
617-299-0012
Ed Johnston
617-299-18545
Property Details
Framed by lush dogwood and Japanese maple trees, this wonderful Colonial in Newtonville is located just around the corner from the Horace Mann School, with easy access to the middle and high schools, Albemarle Park, the commuter rail, restaurants, and stores.
Natural light streams in through the Jalousie windows of the large front porch. Inside, the foyer ushers you into a beautiful living room and dining room with hardwood floors, beamed ceilings, and a warm fireplace. The custom kitchen includes a built-in dining area, bright plant window, and an adjoining mudroom that conveniently opens out to the patio, driveway, garage, and lovely backyard. A half bathroom completes the first floor.
The second floor has three well-sized bedrooms with unique built-ins, a fourth space for a home office or nursery, and a tiled full bathroom. There is a walk-up attic with a cozy bonus room and storage as well as another finished room on the lower level. Lovingly maintained by the same family for many years, this great home is ready for you!
Virtual Tour
Explore both the inside and the outside of this wonderful home. Navigate through each corner of the home so you can see it for yourself.



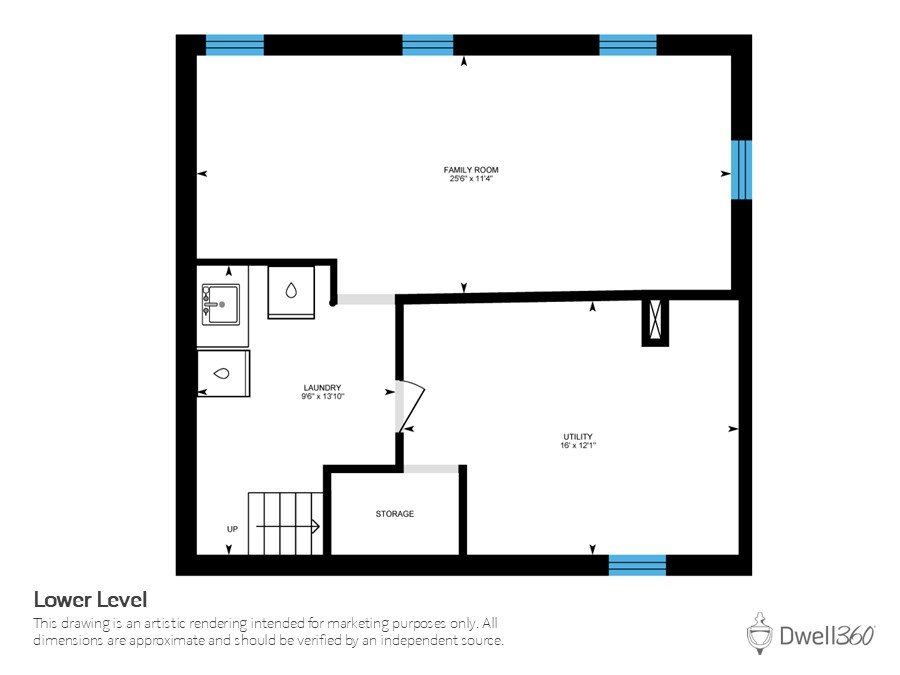
Location
We think the location is great. Go ahead and explore the map.
This could be your forever home.
Contact the listing agents for more details or to plan a visit.




