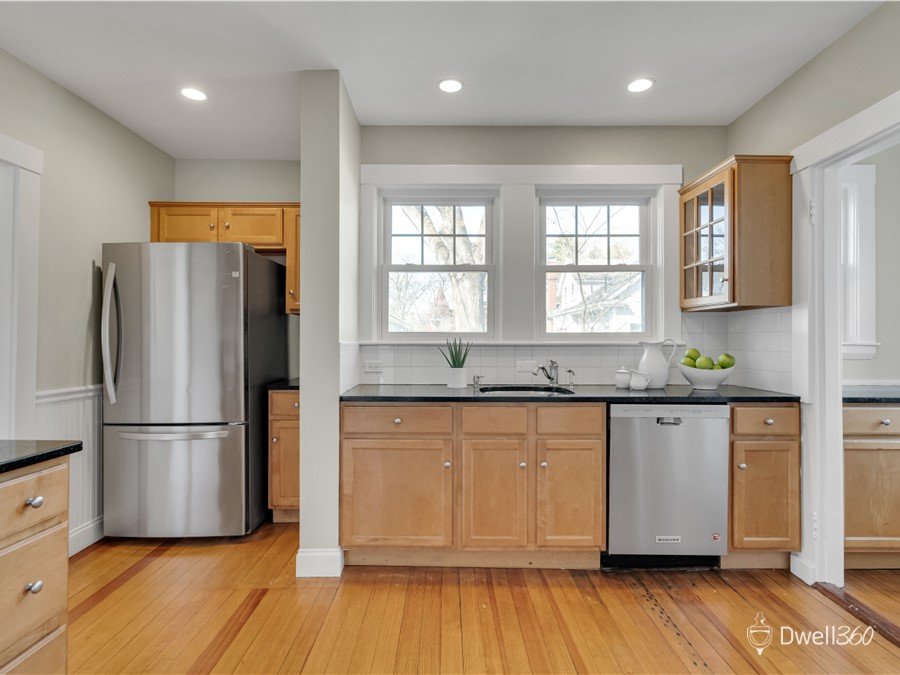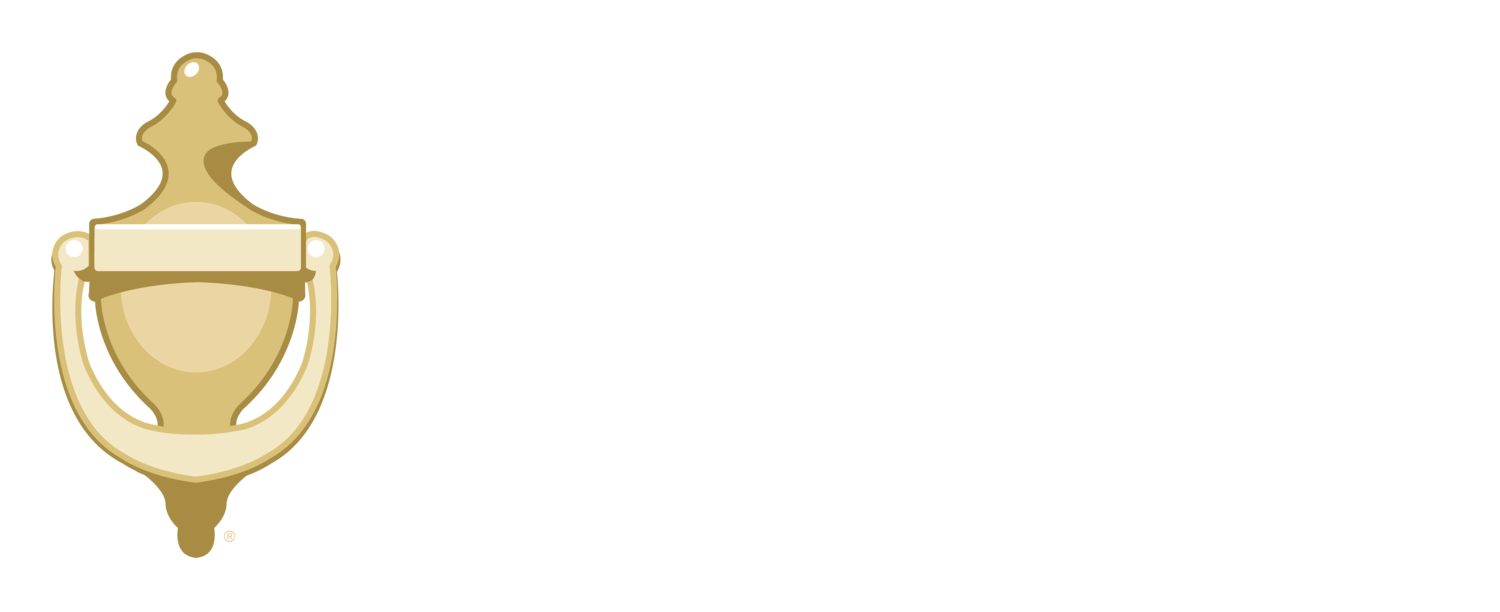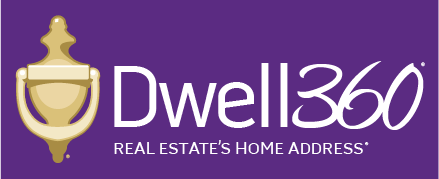
















140 Harvard Street, Newton, MA 02460
Sold $860,000
Listed in March 2024 for $899,000
Property Features
Bedrooms: 4
Bathrooms: 2
Type: Condo
Year built: 1915
Year converted: 2000
Living area: 1,951 sq. ft.
Heating: Gas, Hot Water Radiators, Electric Heat in 3rd Floor & Mudroom
Air conditioning: None
Hot water: Gas, Tank
Parking: 1 Garage + 1 Driveway
Annual taxes: $8,635
Assessed value: $884,700
HOA fee: $360 Monthly
HOA includes: Master Insurance
Presented by:
Edward Johnston
617-299-1854
John Lynch
617-299-0012
Property Details
Situated in a beautiful neighborhood just minutes from the renowned Cabot School, Newton North High School, and the wonderful shops and restaurants of Newtonville, this home offers the best of suburban living with urban conveniences close at hand.
Spanning the second and third floors of a two-family, this condo invites you in with hardwood floors, high ceilings, and fresh paint throughout. It offers a spacious layout with four bedrooms and two full baths, including a third-floor primary suite. The living room has an elegant beamed ceiling, brick fireplace, and adjoining sunroom. It flows into a classic dining room with a built-in china cabinet and an updated kitchen. Convenience abounds with a back entry mudroom, lower-level family room, and in-unit laundry.
This wonderful condo includes one parking space in the detached garage as well as one space in the driveway and substantial storage space. The location offers quick access to major routes and the commuter rail. Make this home your own!
Property condition as is. Back deck and garage need repair. Knob and tube wiring present. History of pest infiltration and treatment. Condo association plans to replace roof. Electric heat in mudroom and third floor.
Virtual Tour
Explore the inside of this wonderful home. Navigate through each corner of the home so you can see it for yourself.
Location
This condo is conveniently located in Newtonville with quick access to the commuter rail, schools, stores, and restaurants. Explore the map.
This could be your new home.
Contact the listing agents for more details.






