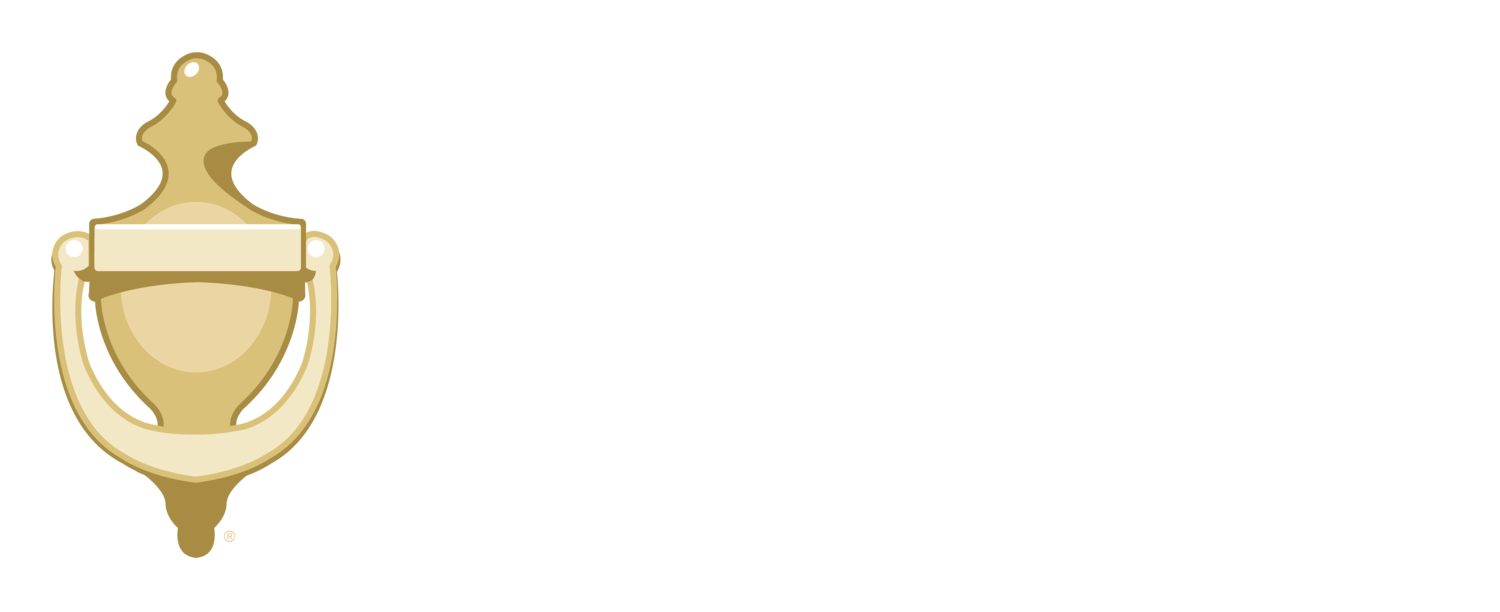

























165 Harvard Street, Newton, MA 02460
Sold $1,675,000
Listed in September 2024 for $1,699,000
Property Features
Bedrooms: 4
Bathrooms: 3.5
Type: Single Family Home
Year built: 1920
Living area: 3,355 Sq Ft
Includes 348 Sq Ft finished on 3rd floor and 362 Sq Ft finished in basement.
Heating: Gas, Radiators & Forced Air
Air conditioning: Central AC on 2nd & 3rd floors
Property size: 9,316 sq. ft.
Parking: 2 Garage + 2 Driveway
Annual taxes: $14,848
Assessed value: $1,521,300
Presented by:
Edward Johnston
617-299-1854
John Lynch
617-299-0012
Property Details
This expanded side entrance colonial will surprise you!
Perched on a tree-lined street close to the schools, stores, and restaurants of Newtonville, you’ll find this wonderful home with a great layout for living and entertaining.
Hardwood floors flow from the warm living and dining rooms into the granite kitchen with its large center island. In 2013/14 the sellers added the spacious family room to the home. This sun-filled space has a gas fireplace and a slider out the patio and fenced yard. Upstairs, they built an elegant primary suite featuring a walk-in closet and a luxurious bathroom with a double vanity, soaking tub, and separate shower. Three additional bedrooms, another sparkling full bathroom, and laundry complete the 2nd floor. On the 3rd floor, a bonus room would make a great office or playroom. The basement offers a recreation space, storage, and another full bathroom.
Complete with a two-car garage and central AC on the 2nd & 3rd floors, this home is ready for new memories!
Virtual Tour
Explore the inside of this wonderful home. Navigate through each corner of the home so you can see it for yourself.
Location
This home is close to the stores and restaurants in Newtonville, commuter rail station, parks, schools, and so much more. Go ahead and explore the map.
This could be your forever home.
Contact the listing agents for more details.






