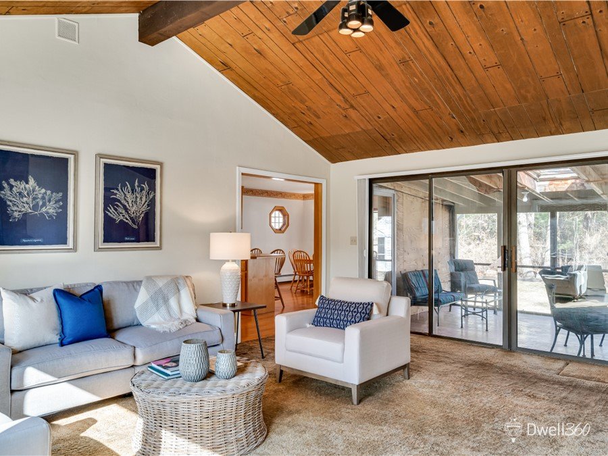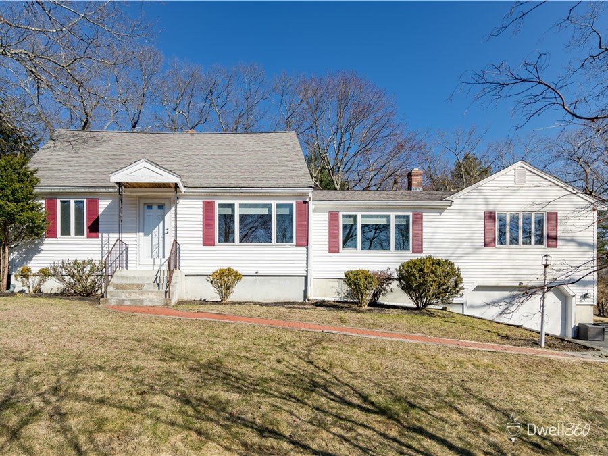
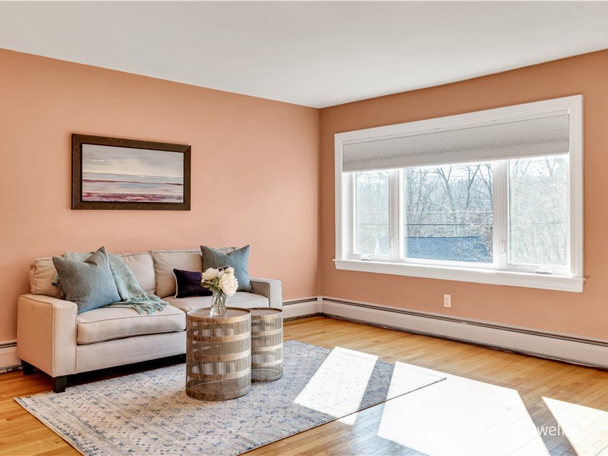
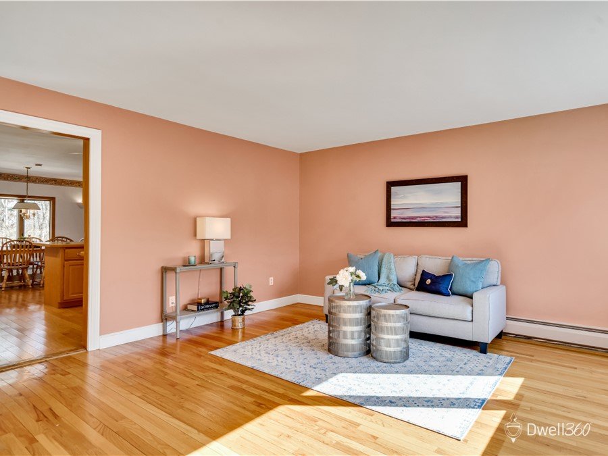

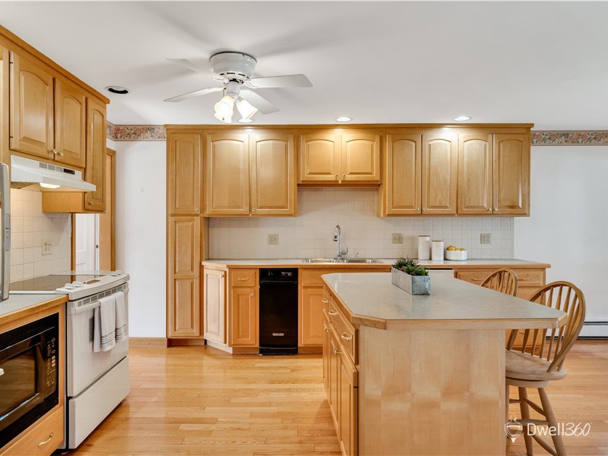
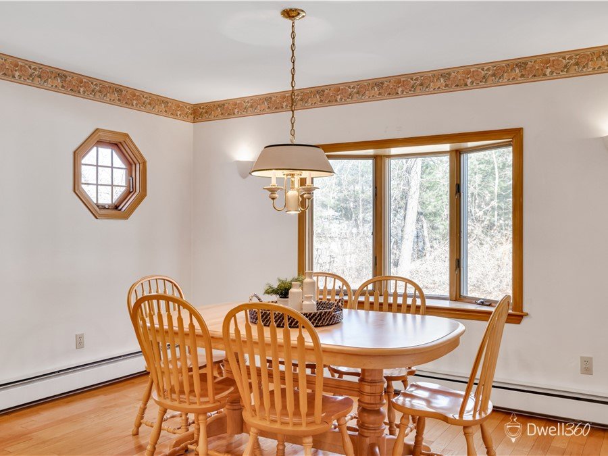
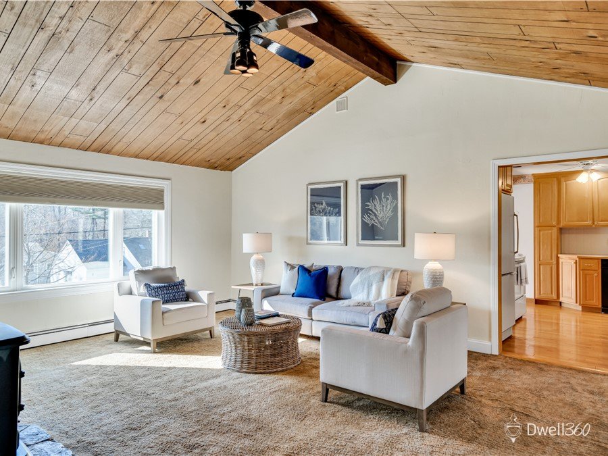
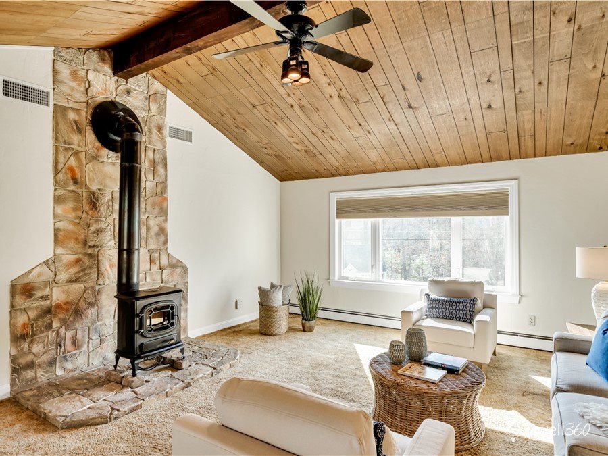




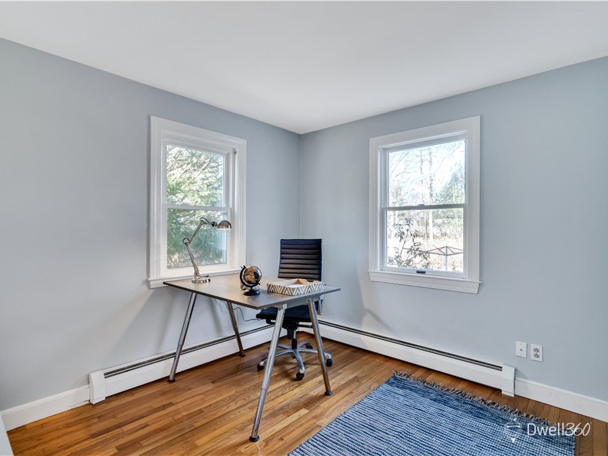

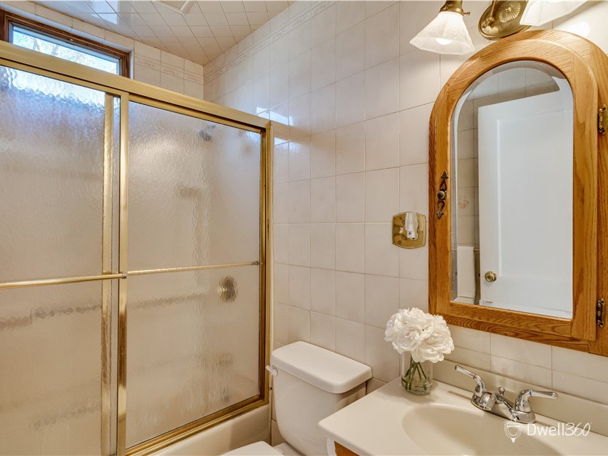


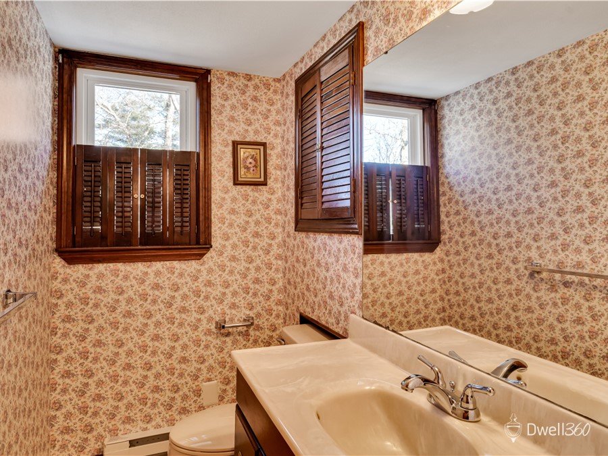
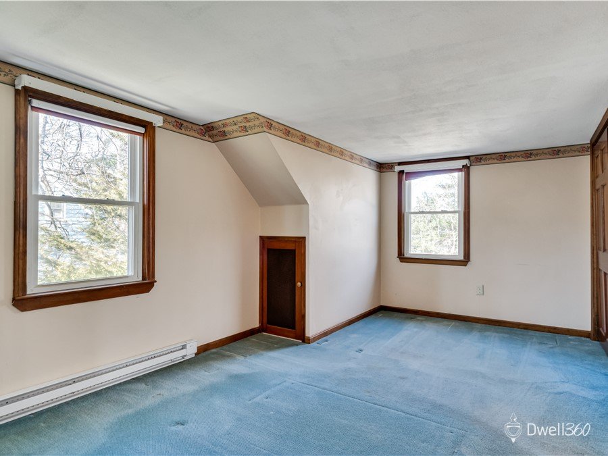

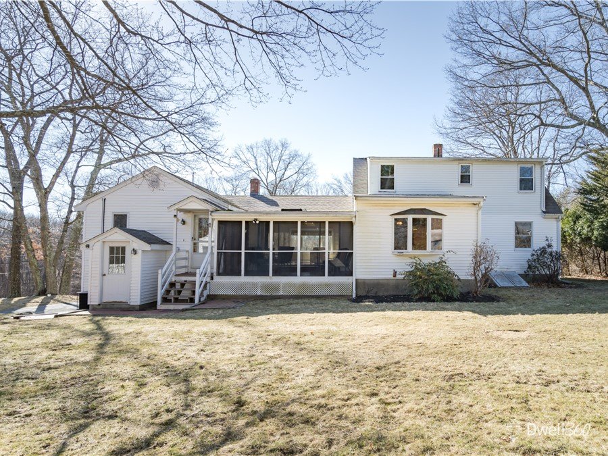

20 Skyview Terrace, Holliston, MA 01746
Sold $612,000
Listed for $549,000 in March 2022
Property Features
Bedrooms: 4
Bathrooms: 2.5
Type: Single Family Home
Style: Expanded Cape
Living area: 2,336 sq. ft.
Heating: Oil, Hot water baseboard, Electric baseboard on second floor
Air conditioning: Central AC in family room and primary suite
Property size: 14,005 sq. ft.
Parking: 1 Garage, Paved driveway
Year built: 1952
Annual taxes: $7,864
Assessed value: $452,500
Presented by:
John Lynch
617-299-0012
Edward Johnston
617-299-1854
Property Details
This four-bedroom expanded Cape offers a surprising amount of space!
The sun-filled living room has hardwood floors that flow into the oversized kitchen with center island and a large dining area overlooking your level backyard. The family room includes a vaulted wood ceiling and electric stove. Sliding glass doors open onto the screen porch providing great flow for living and entertaining. The first floor also includes a large primary suite with a full bathroom, ample closets, and a convenient laundry and mud room area at the rear entrance. A second full bathroom, a home office, and another bedroom complete the main level. Upstairs you will find two additional bedrooms and a half bathroom.
The property has been lovingly maintained by the same family for many years, including a new hot water tank in 2019. There is a garage, a shed, and central AC in the family room and primary suite. Located in a lovely neighborhood just one mile from the Rail Trail and close to schools, this wonderful home is not to be missed!



Location
We think the location is great. Go ahead and explore the map.
This could be your forever home.
Contact the listing agents for more details or to plan a visit.



