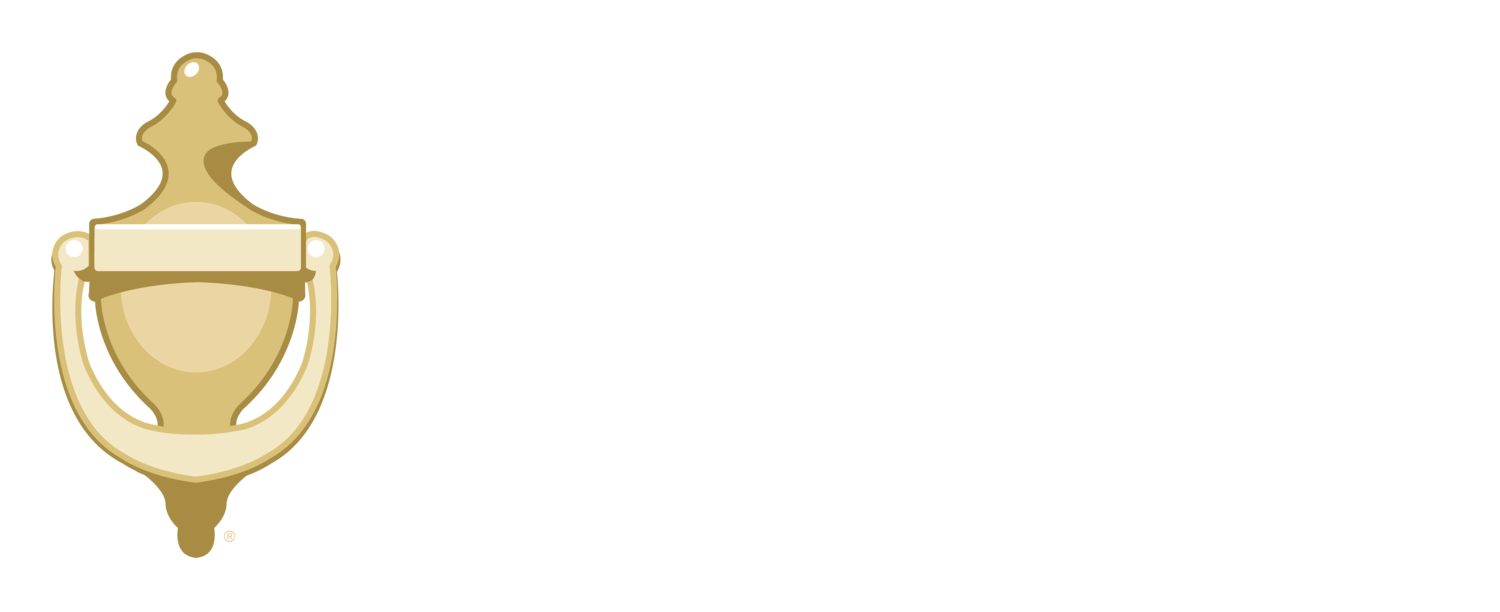



















293 Temple Street, Unit 101, West Roxbury, MA 02132
List Price $474,000
Under Agreement
Property Features
Bedrooms: 2
Bathrooms: 1
Living area: 875 sq. ft.
Type: Condo
Year built: 1985
Heating: Forced Hot Air, Gas
Air conditioning: Central AC
Hot water: Tank, Gas
Annual taxes: $697
Assessed value: $404,200
Taxes include residential exemption.
Parking: 1 Deeded + Guest
HOA Fee: $342 monthly
HOA includes: Water, Sewer, Master Insurance, Exterior Maintenance, Landscaping, Snow Removal, Refuse Removal
Open House
Friday, April 11th 3:00 pm - 4:30 pm
Saturday, April 12th 12:00 pm - 2:00 pm
Sunday, April 13th 12:00 pm - 2:00 pm
Presented by:
Edward Johnston
617-299-1854
John Lynch
617-299-0012
Property Details
Enjoy the ease of condo living in this thoughtfully updated two-bedroom home, complete with a private patio and deeded parking. Inside, you will find brand-new carpet and fresh paint, creating a bright and modern atmosphere. Sliding doors lead to your own outdoor patio — perfect for relaxing or entertaining.
The home is designed for convenience, featuring in-unit laundry, generous closet space, and recent upgrades including a 2025 dishwasher, 2025 dryer vent, and a 2019 gas hot water heater. The professionally managed Ripley Condominium Association takes pride in maintaining the property, with recent flashing and siding renovations and planned roof replacements to protect your investment. Commuters will love the location: just 0.7 miles to the T's commuter rail and easy access to Boston, Brookline, and Newton via major routes.
Don’t miss this opportunity for comfortable, low-maintenance living in a fantastic neighborhood!
Deed and public record refer to unit as number 9. Parking space L. Buyer to pay $220 move-in fee.
Virtual Tour
Explore the inside of this wonderful home. Navigate through each corner of the home so you can see it for yourself.
Floor Plan
Picture yourself in this wonderful condo.
Location
We love the convenience of this location in West Roxbury. Go ahead and explore the map!
This could be your new home.
Contact the listing agent for more details.



