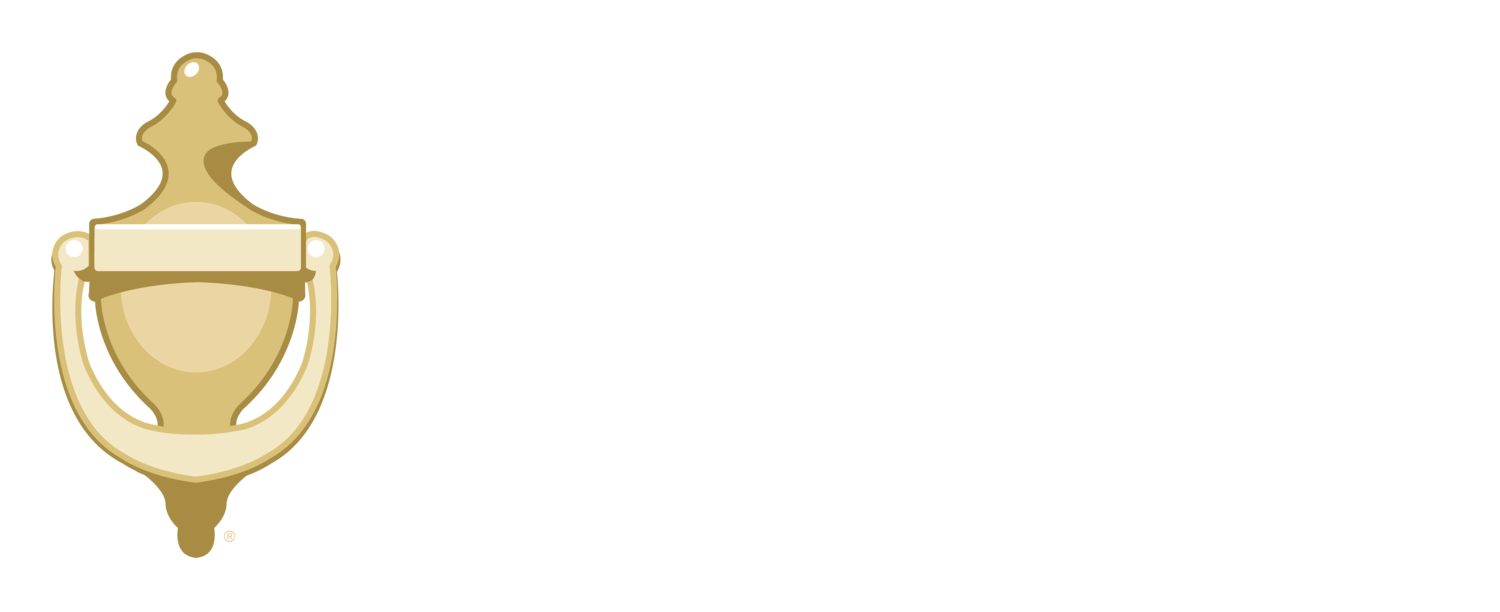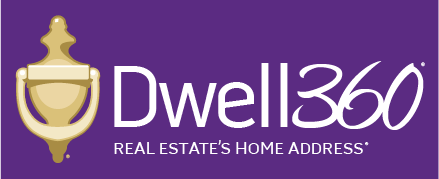





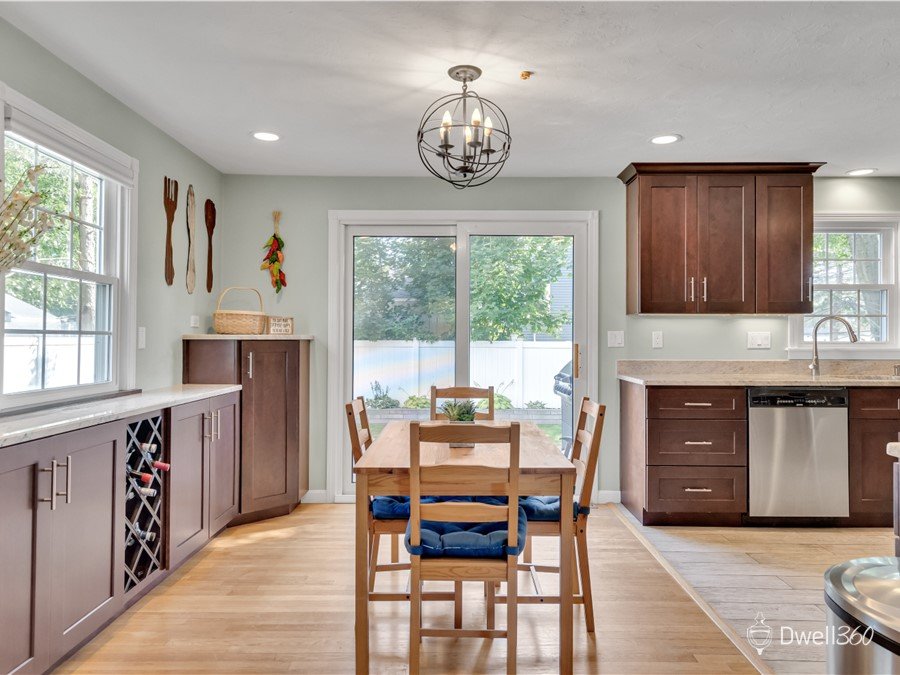

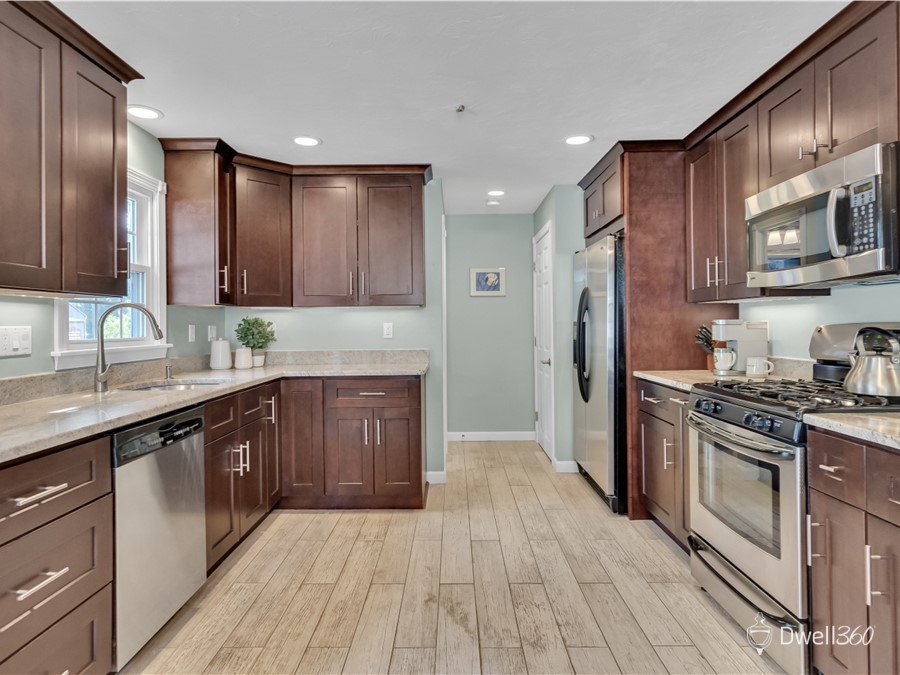
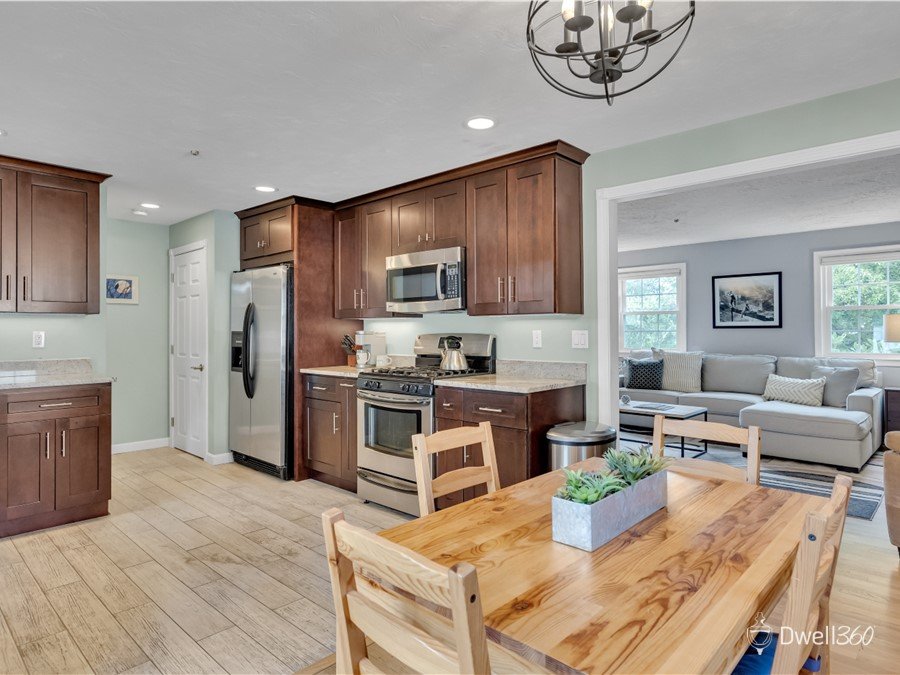
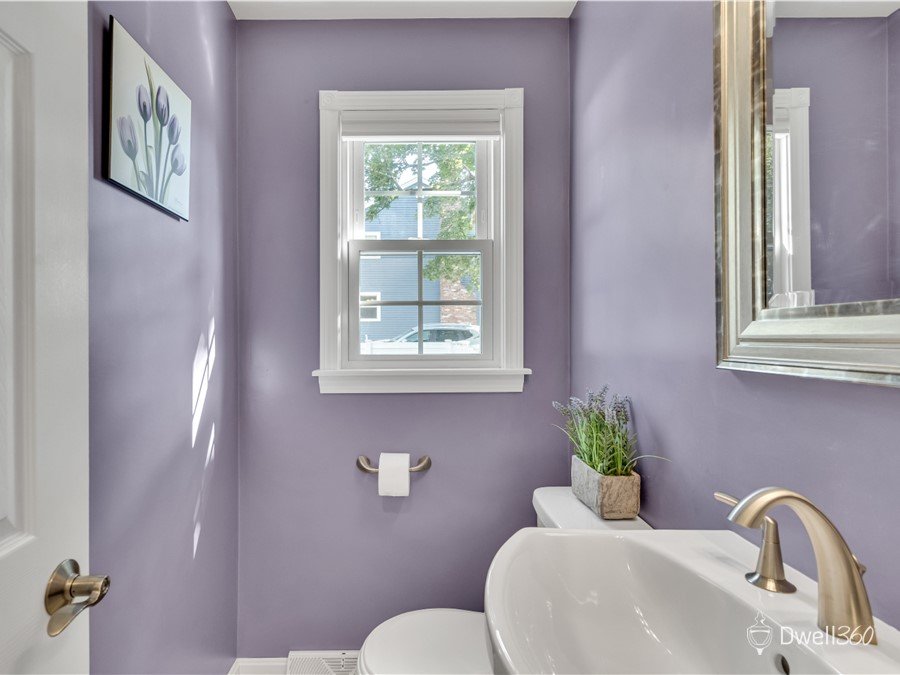









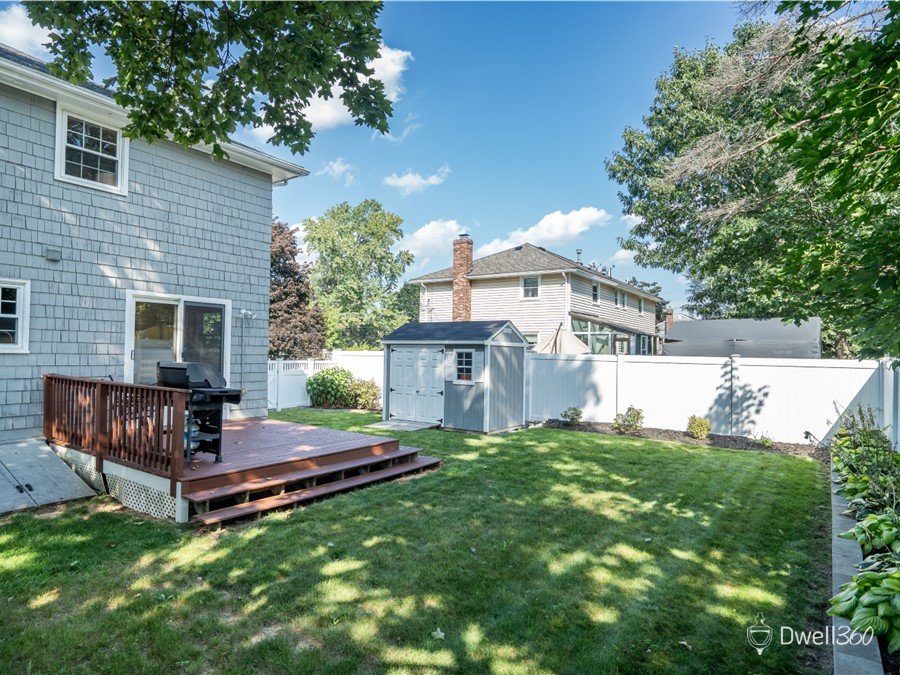


3 Hunter Avenue, Marlborough, MA 01752
Sold $453,000
Listed in September 2023 for $409,000
Property Features
Bedrooms: 3
Bathrooms: 1.5
Type: Duplex Townhome
Year built: 1976
Living area: 1,272 sq. ft. + 310 sq. ft. in finished lower level
Heating: Gas, Forced Air
Air conditioning: Central AC
Parking: 2, Private Driveway
Annual taxes: $3,886
Assessed value: $336,700
HOA fee: Approx. $71 per month
HOA includes: Master Insurance
Presented by:
Edward Johnston
617-299-1854
John Lynch
617-299-0012
Property Details
Welcome to this incredible townhome in Marlborough, Massachusetts! With three levels of living space, a private driveway, and a low HOA fee, this half of a duplex has the feeling of a single-family home.
Inside, you’ll find a stylish open floor plan and a sleek kitchen. The modern cabinets and granite counters continue in the custom built-ins in the dining area. Sliding glass doors open onto your deck and beautiful, fenced yard. A fresh half bathroom completes the main level. Upstairs you will find three spacious bedrooms and an updated full bathroom. The lower level features a large family room and a laundry room with plenty of storage space.
This home has been wonderfully updated including 2021 new shed, 2020 vinyl fence installed, 2019 gas fireplace insert installed, 2018 hot water tank replaced, 2017 insulation added, and 2015 roof replaced. With a great location offering easy access to major routes, you won’t want to miss this fantastic pet-friendly home!
