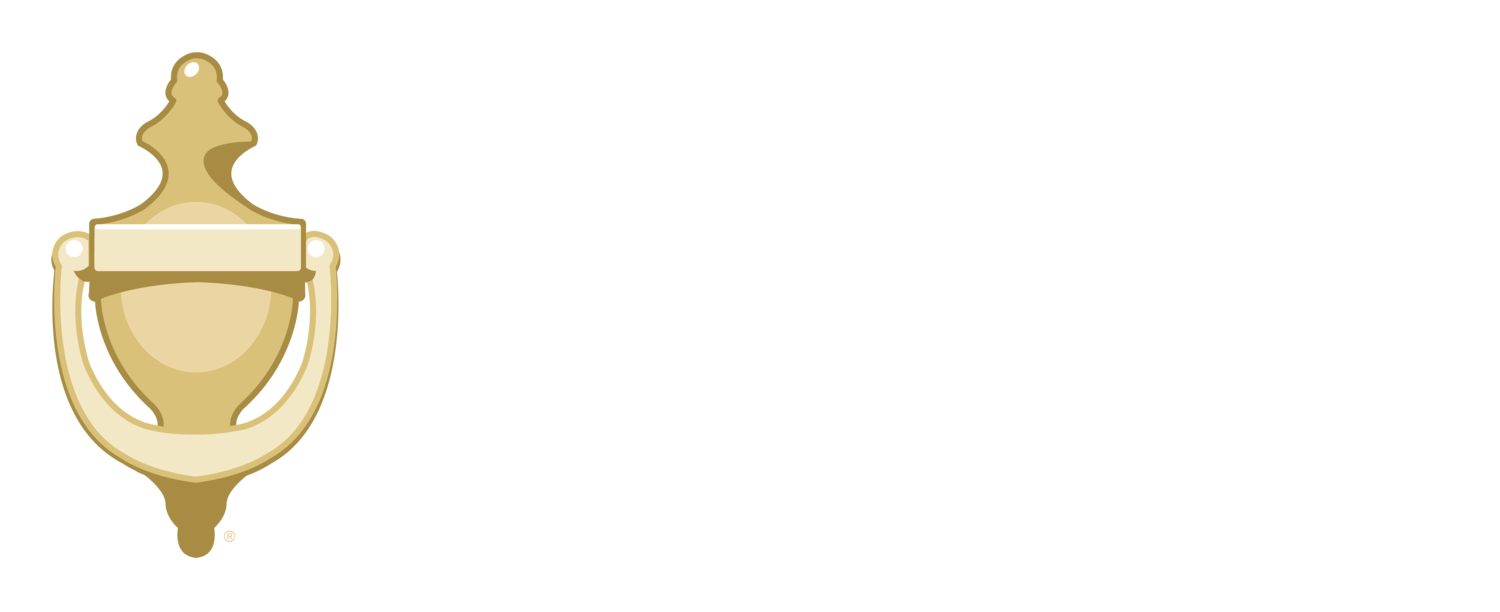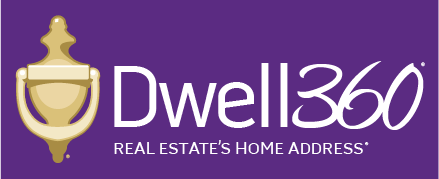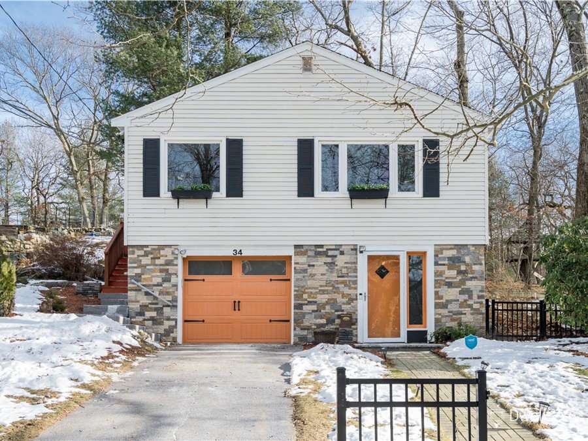
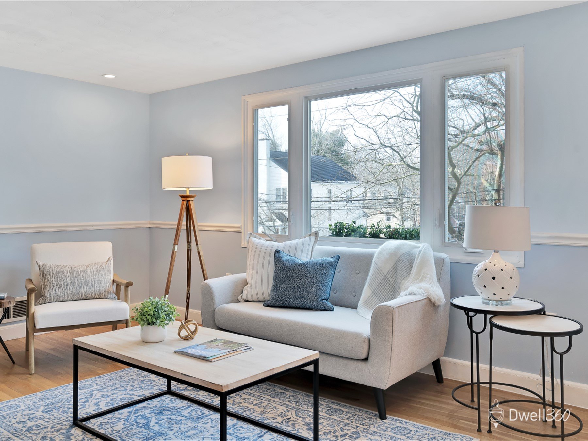
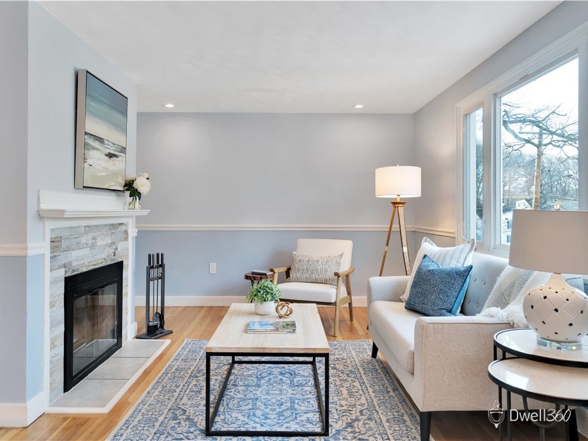
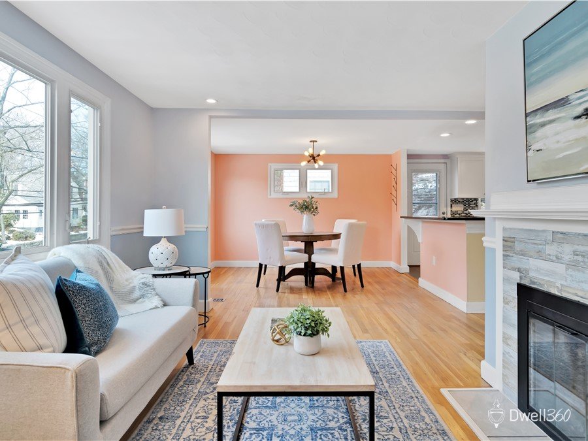
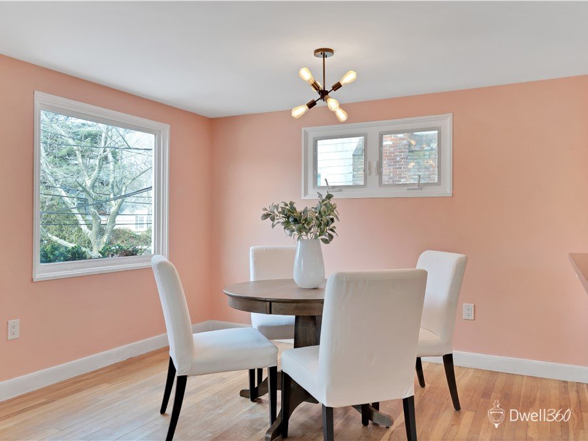

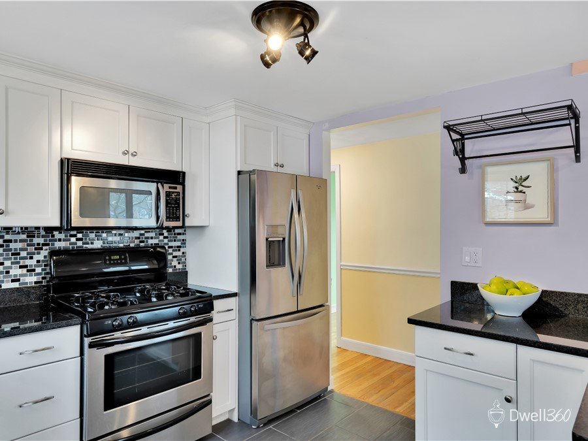

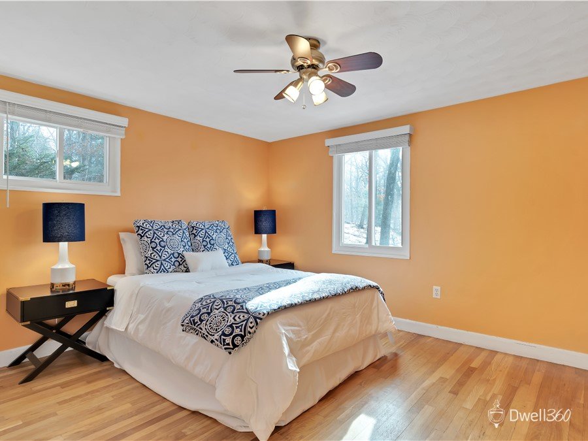




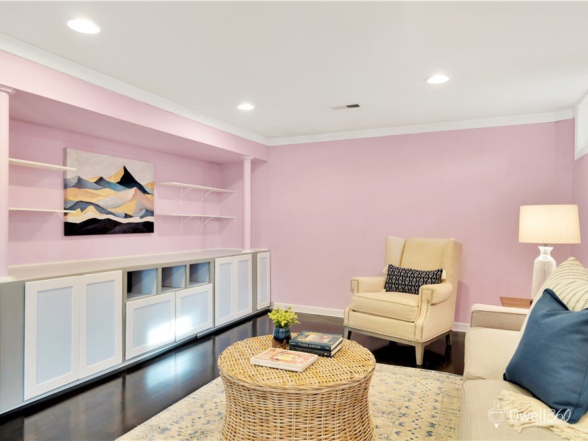
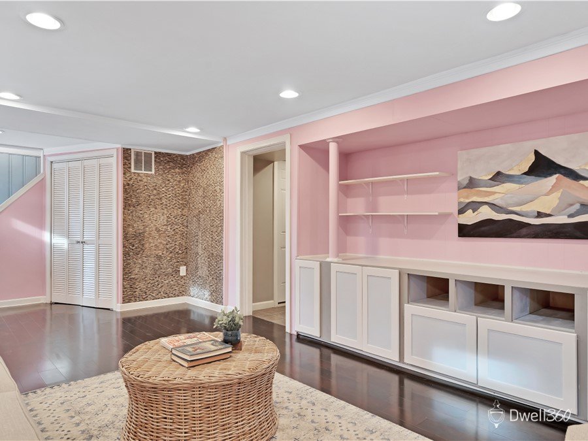


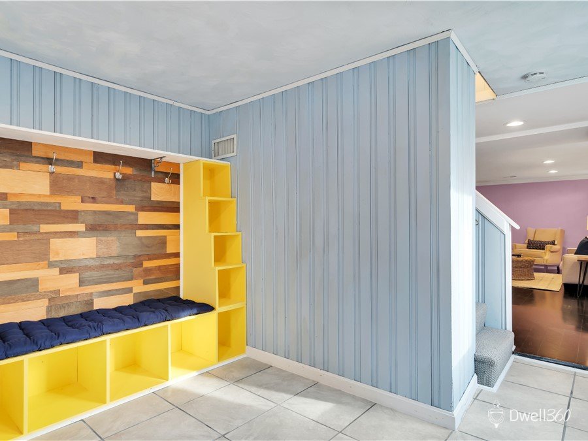
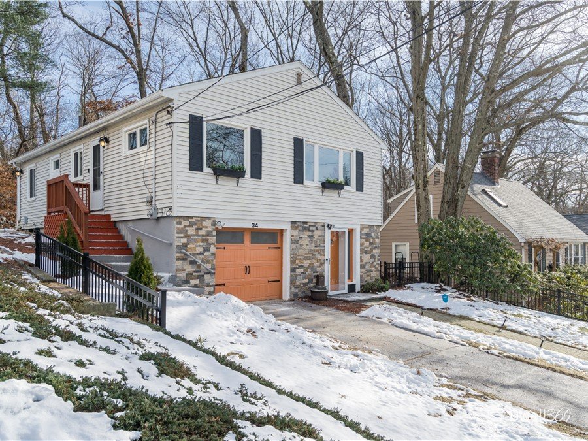
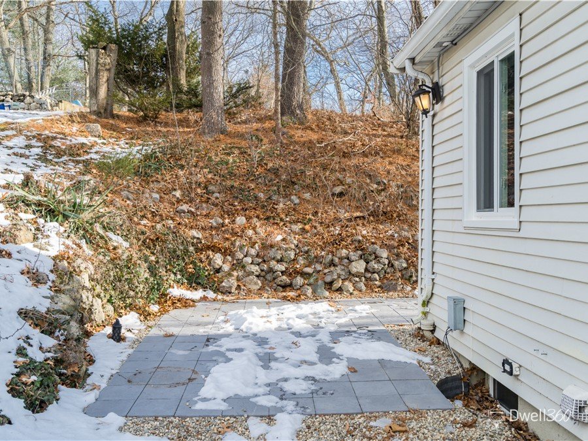

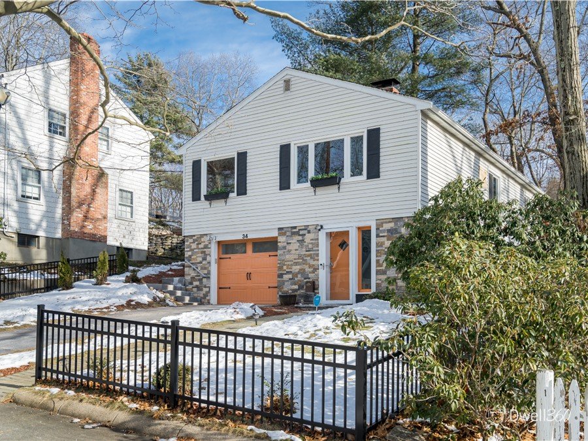
34 Hackensack Road, Chestnut Hill, MA 02467
Sold $835,000
Listed for $767,000 in January 2022
Property Features
Bedrooms: 3
Bathrooms: 2
Type: Single Family Home
Style: Ranch
Year built: 1957
Living area: 1,620 sq. ft.
Property size: 6,964 sq. ft.
Heating: Gas, Forced Air
Air conditioning: Central
Garage: 1 Attached, Under
Annual taxes: $7,695
Assessed value: $702,100
Presented by:
John Lynch
617-299-0012
Edward Johnston
617-299-1854
Property Details
Situated in a beautiful neighborhood in West Roxbury’s Chestnut Hill, you will find this wonderful home. The open floor plan main level centers around a modern granite and stainless steel kitchen. Large picture windows in the living room and dining room fill the space with natural light.
Hardwood floors flow down the hall into three generous bedrooms. A sparkling updated full bathroom completes the main level. Continue downstairs to enjoy the spacious family room, a second full bathroom, and a bonus room with the laundry that could be used as an exercise area or home office. The ground level also includes a mudroom and a garage.
With central air conditioning, gas heat, and a fantastic new stone patio, this home is just waiting for its next owner to arrive. The property sits on the Boston-Brookline line, with easy access to the city, MBTA, stores, and restaurants. Watch the video and virtual tour!
This lot includes 5,764 sq ft land in Boston and 1,200 sq ft land in Brookline. Taxes and assessed value shown here is the total of Boston (without residential exemption) and Brookline, see attached 2022 assessments. Residential exemption saves qualified Boston homeowners up to $3,305.20 on their tax bill. Schools are Boston.


Location
We think the location is great. Go ahead and explore the map.
This could be your forever home.
Contact the listing agents for more details or to plan a visit.
