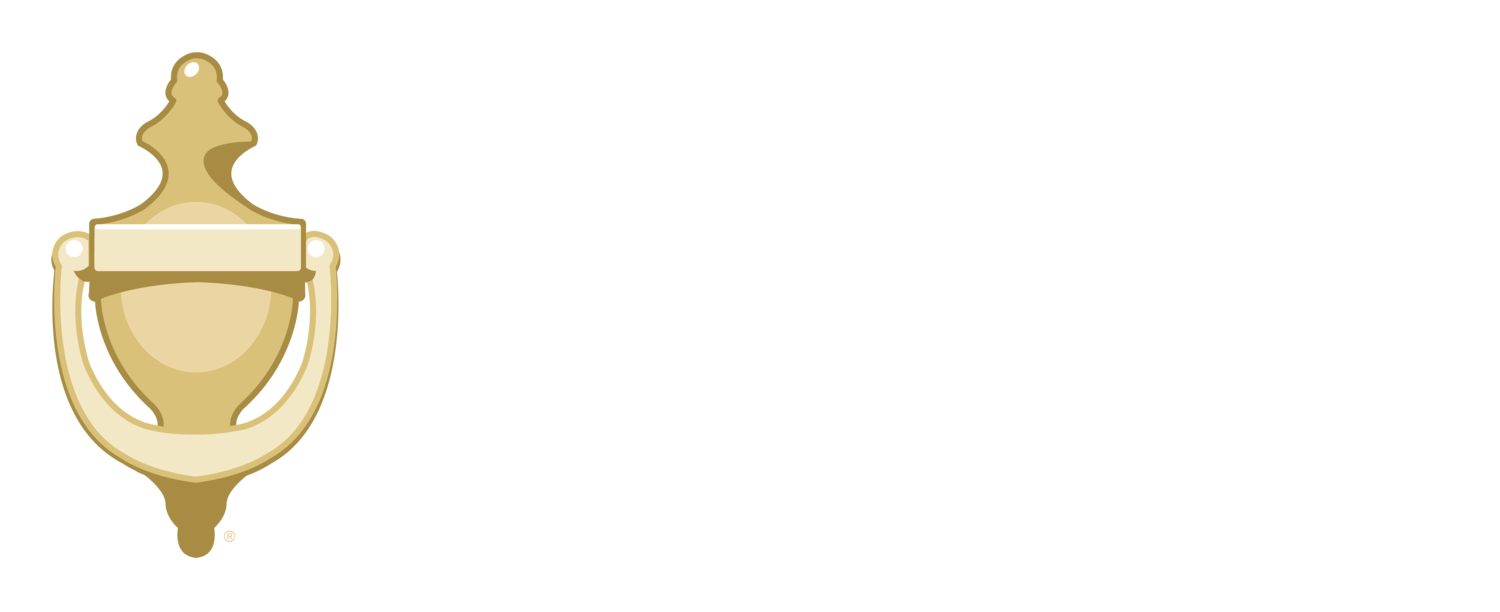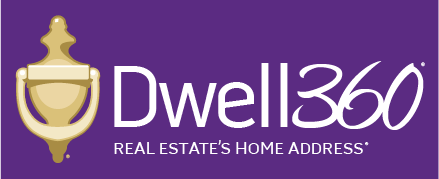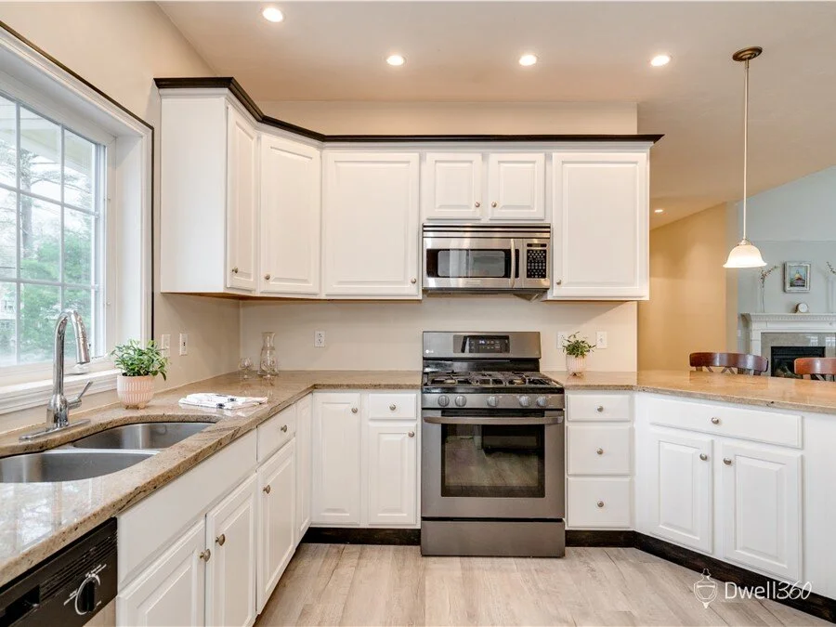
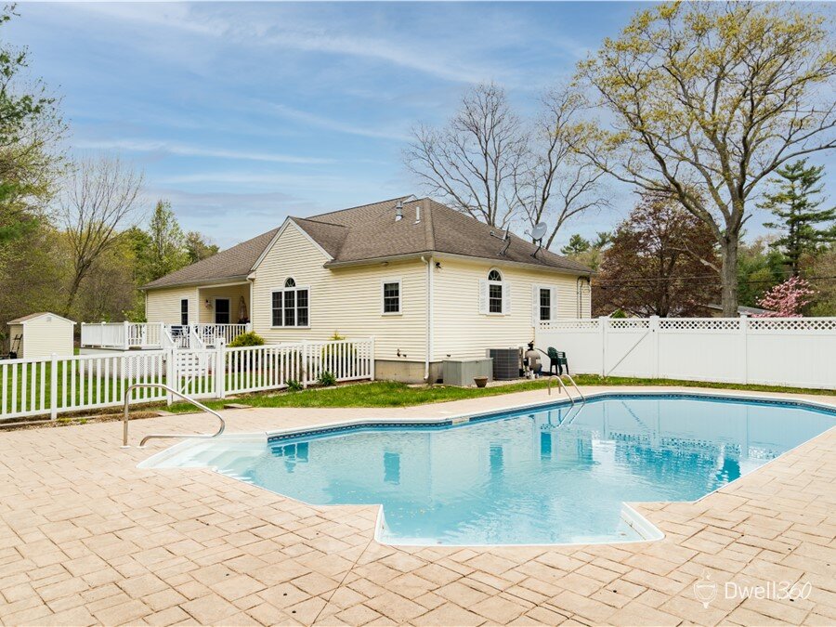


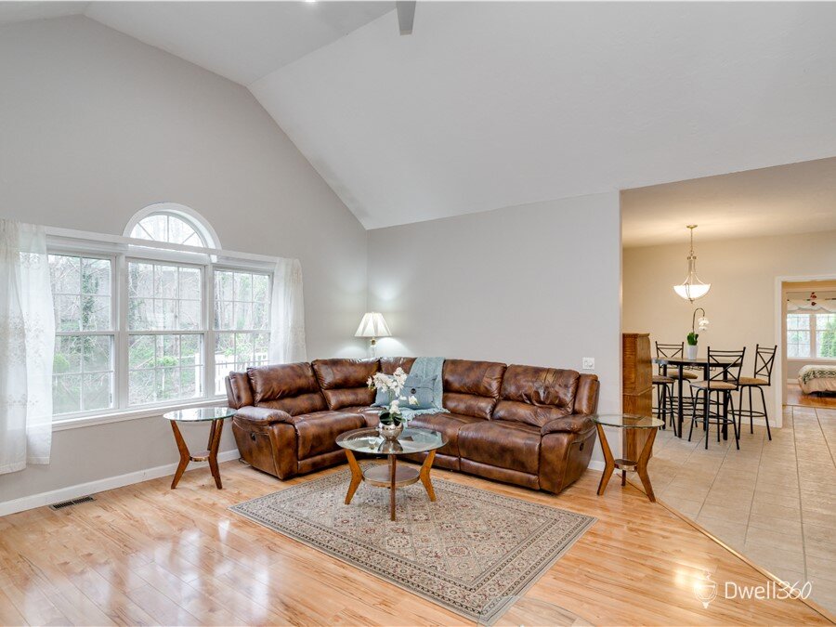
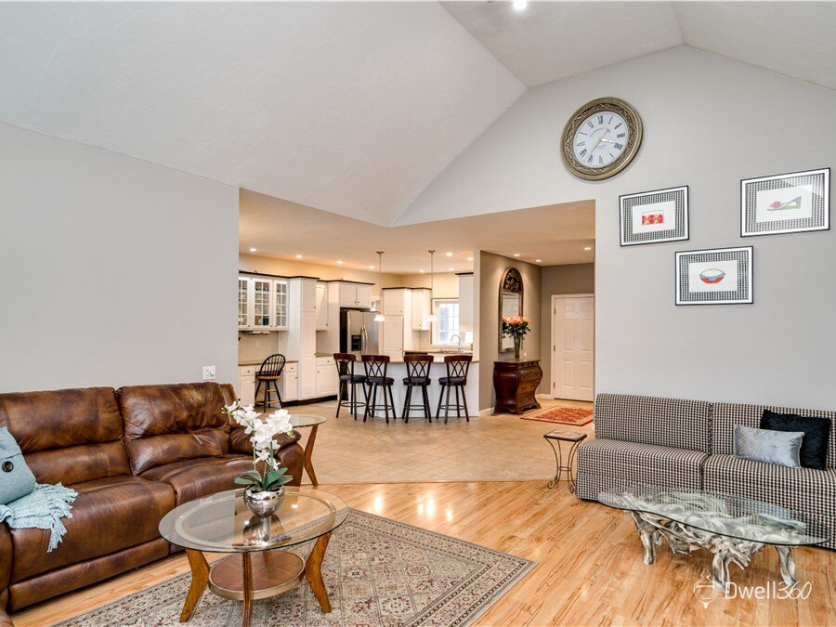


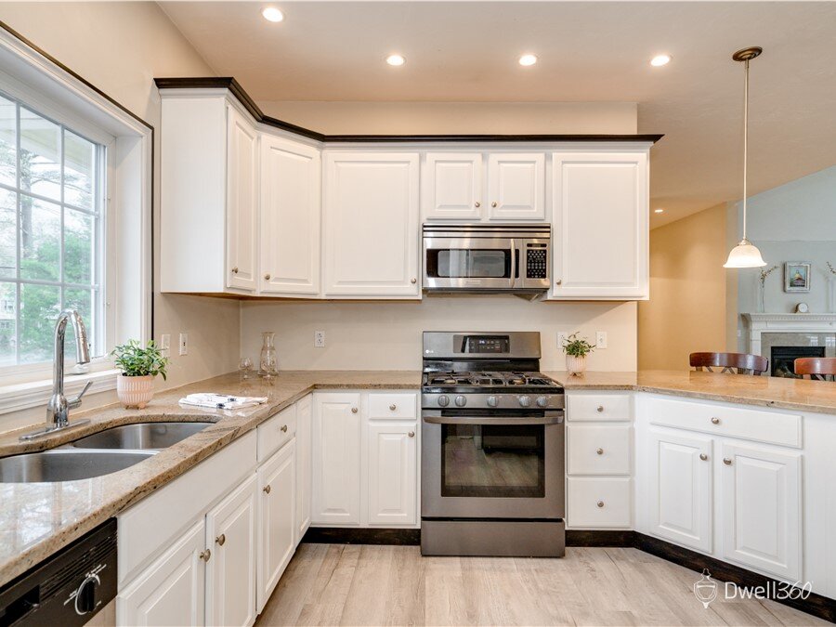








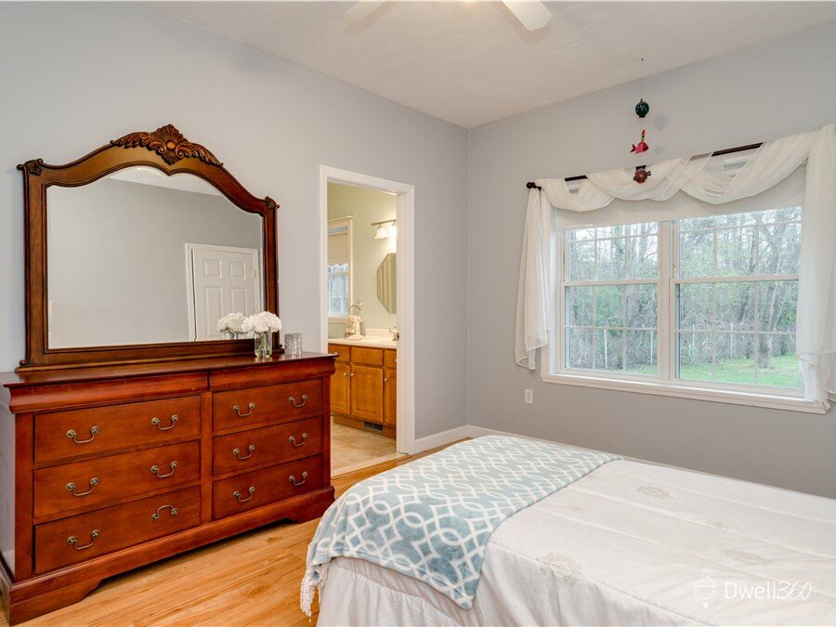
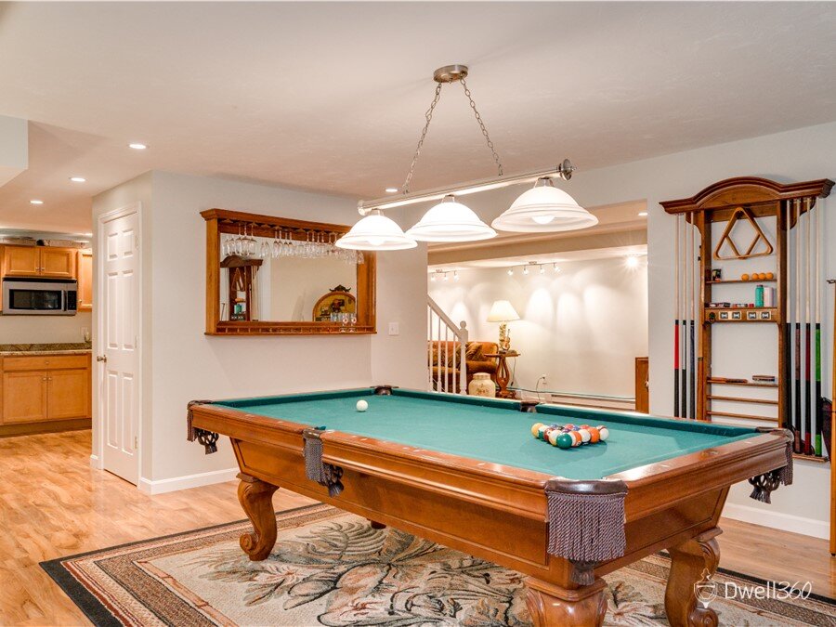







346 Elm Street West
Raynham, MA 02767
Sold $630,000
Listed in May 2021 for $599,000
Bedrooms: 3
Bathrooms: 2 Full | 2 Half
Type: Single Family Home
Style: Ranch
Year built: 2004
Property size: 4,218 sq. ft.
Heating: Oil, Forced Air
Air conditioning: Central Air
Annual taxes: $8,597
Assessed value: $585,200
Property Details
Welcome to this surprising home that offers all the benefits of single-level living with a beautiful yard and in-ground pool, plus bonus space in an enormous finished basement. A charming front porch opens into your open floor plan main level with high ceilings and plenty of natural light. The granite kitchen overlooks a breakfast area and warm family room centered on a gas fireplace. The dining room is currently used as an office and there is a formal living room in the front of the home. The master suite features a walk-in closet and master bath with a jetted tub. Two additional bedrooms share a jack-and-jill bathroom. A laundry room, half bath, and access to the two-car garage complete the main level. Downstairs you will enjoy several flexible spaces for recreation with a kitchenette, half bathroom, and a bonus room formerly used as a salon. The oversized deck steps down to your sparkling pool and large side yard. This property has been wonderfully maintained and is ready for you!


Location
We think the location is great. Go ahead and explore the map.
This could be your forever home.
Contact the listing agents for more details or to plan a visit.
