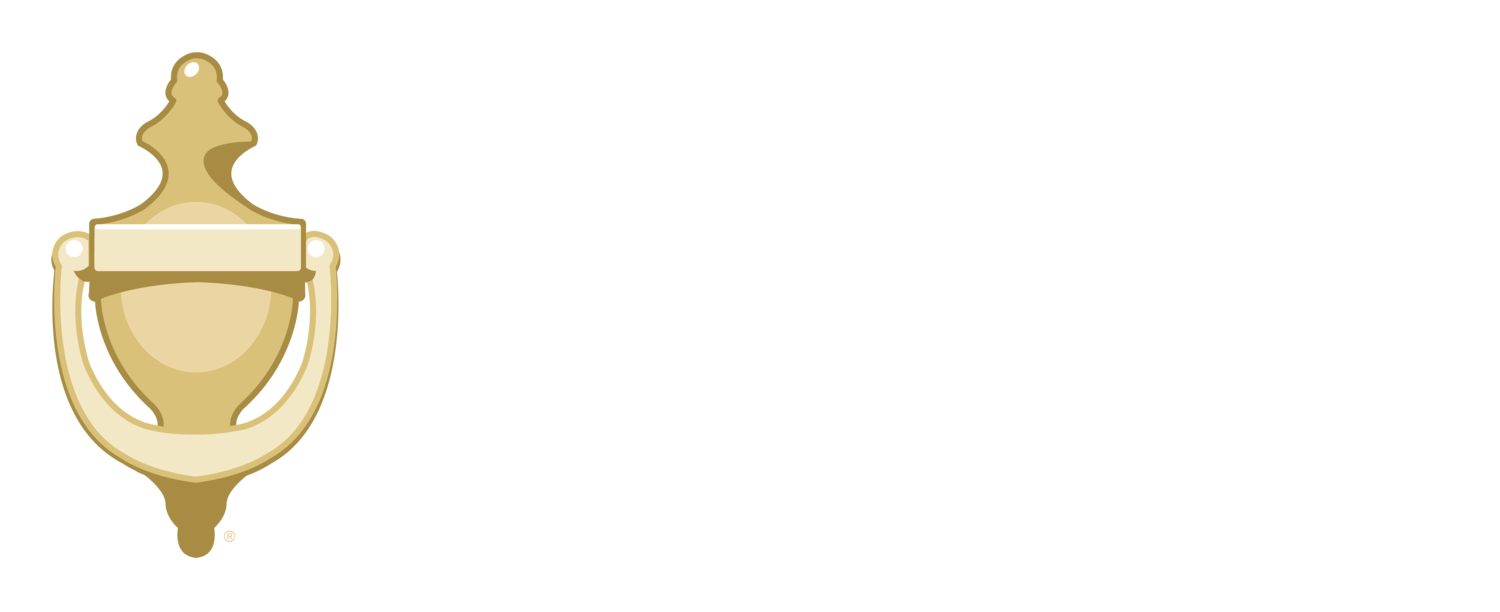



















49 Prairie Avenue, Unit 2, Newton, MA 02466
Sold $637,000
Listed in August 2024 for $619,900
Property Features
Bedrooms: 2
Bathrooms: 1
Living area: 980 sq. ft.
Additional 225 sq. ft. basement storage
Type: Condo
Year built: 1900
Heating: Forced Air, Oil
Air conditioning: Ductless Mini-Split System
Parking: 2 Off-Street
Annual taxes: $5,153
Assessed value: $528,000
HOA Fee: $250 Monthly
HOA includes: Water, Sewer, Master Insurance, Landscaping, Snow Removal, Electric in Common Areas
Buyer’s Broker Compensation: 2.5%
Presented by:
Sandra Siciliano
617-539-6023
Property Details
A Must-See! This bright and sophisticated two-bedroom condo is in a wonderful location on a tree-lined street in Auburndale.
Converted and updated in 2004, the charming period details of crown moldings, high ceilings, china cabinet, and gleaming hardwood floors were preserved while adding many modern amenities, like air conditioning and in-unit laundry. The large kitchen has granite counters, stainless steel appliances, and a breakfast bar. The generous bedrooms include California closet systems, and the seller just refreshed the bathroom with new tile and paint.
You’ll love your private, covered front porch and back balcony, as well as the huge, shared yard and patio. This 3-unit association is fully owner-occupied and in 2022 they invested in completely rebuilding the front porches. Two assigned parking spaces and dedicated storage in the basement round out this great home.
Close to Cove Park, stores, restaurants, commuter rail, and Routes 90 & 95, come tour this fantastic home!
Virtual Tour
Explore the inside of this wonderful home. Navigate through each corner of the home so you can see it for yourself.
Location
This home has a fantastic Auburndale location, just 0.5 miles from the commuter rail, parks, restaurants, and stores. Go ahead and explore the map.
This could be your new home.
Contact the listing agent for more details.



