

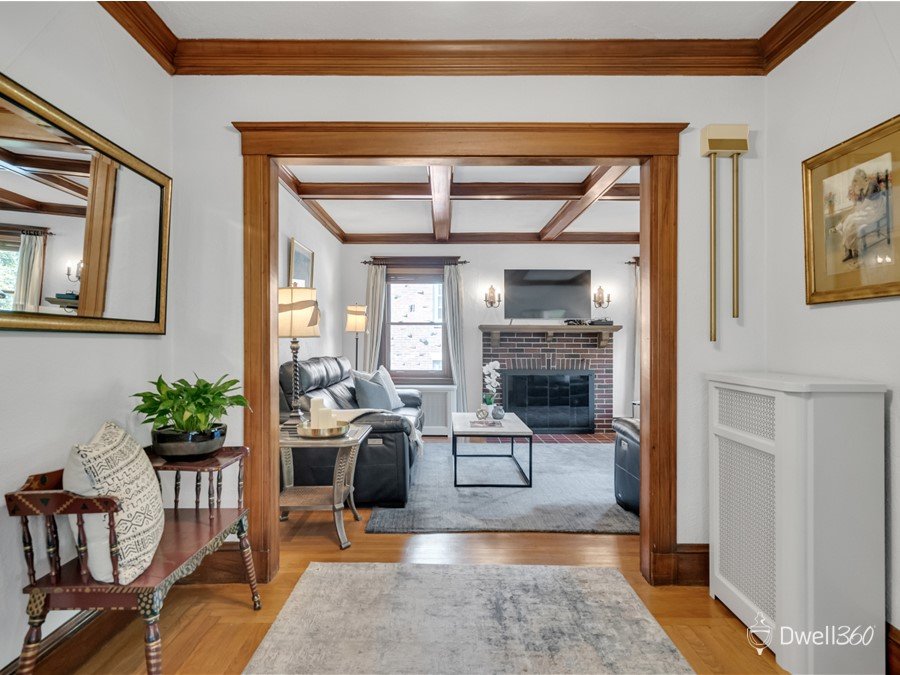

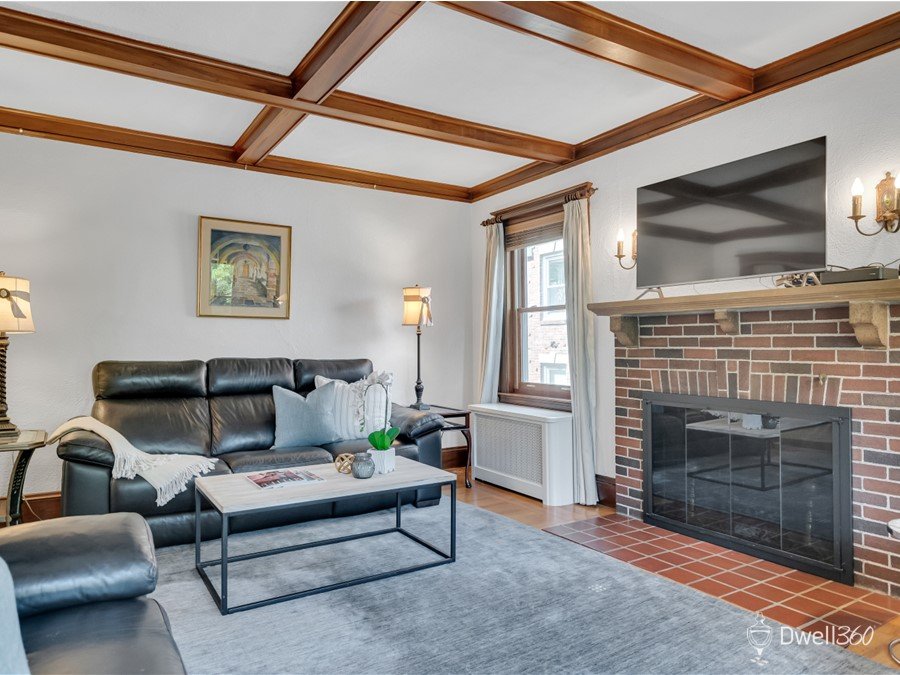





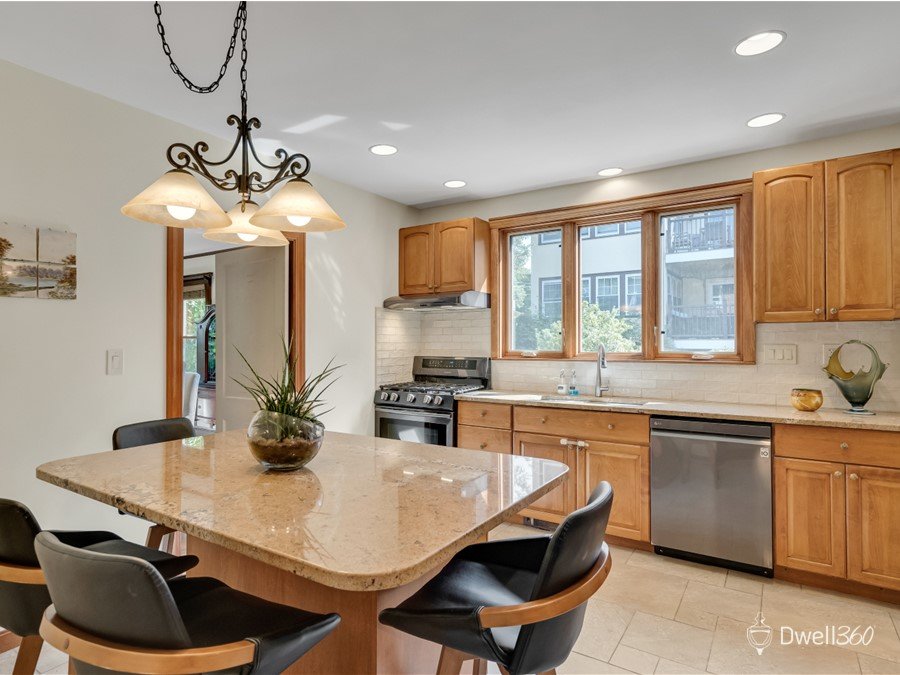



















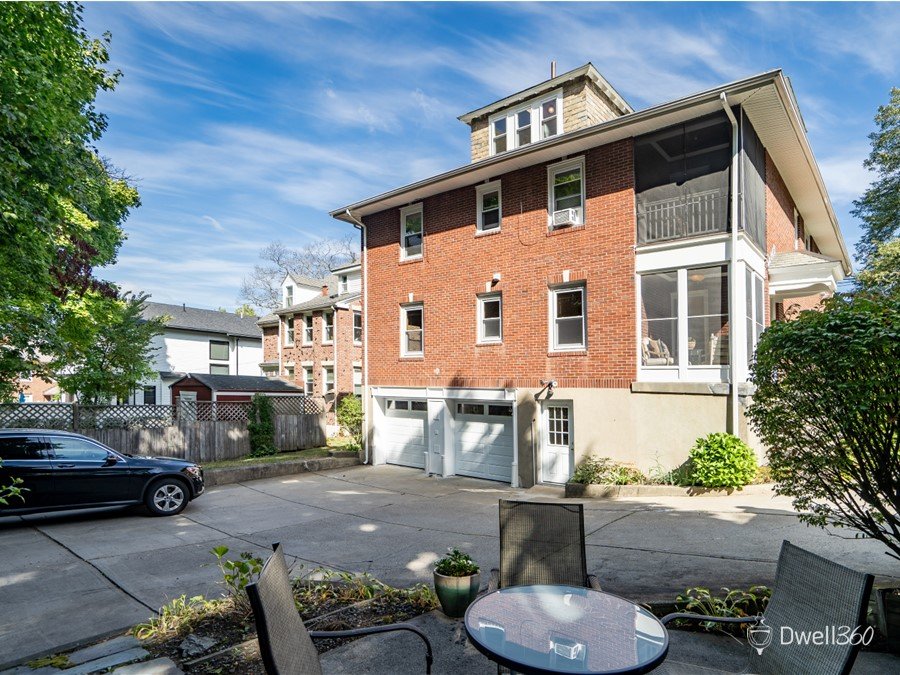
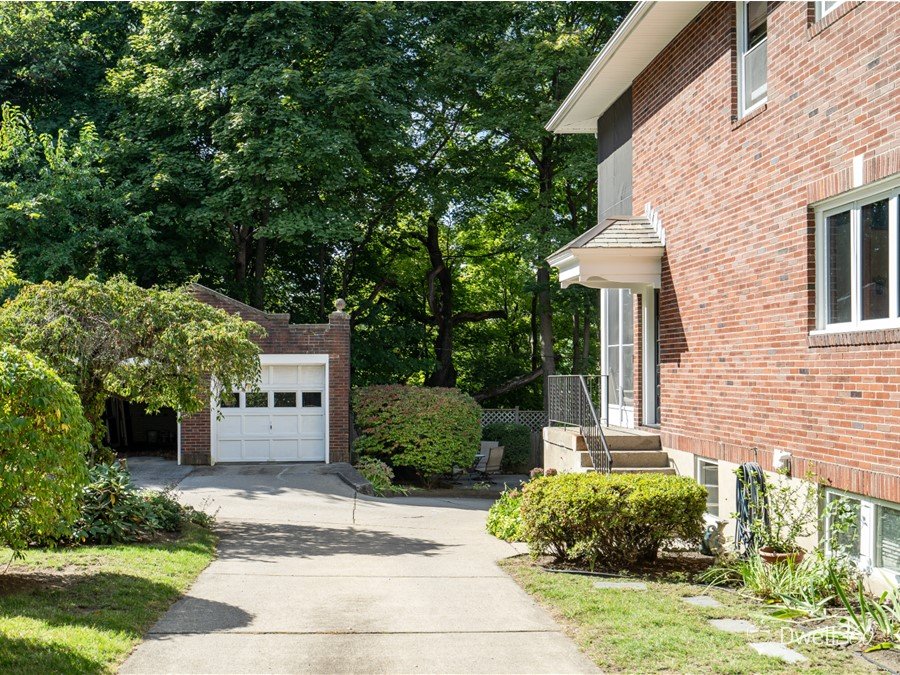


56-58 Washington St,
Newton, MA 02458
Sold $1,751,000
Listed in October 2024 for $1,700,000
Property Features
Bedrooms: 6
Bathrooms: 6
Type: Two-family home
Style: Up/down
Year built: 1940
Living area: 4,706 sq. ft. plus 1,349 sq. ft. finished in lower level
Heating: Gas, radiators
Air conditioning: High velocity on 1st floor & lower level, Ductless mini-split on 3rd floor
Property size: 8,760 sq. ft.
Parking: 3 garage + 3 driveway
Annual taxes: $12,120
Assessed value: $1,241,800
Presented by:
Martika Jenkins
617-564-3346
Edward Johnston
617-299-1854
John Lynch
617-299-0012
Property Details
Explore this stately brick and slate two-family home on Hunnewell Hill, featuring classic architecture, handsome woodwork, and hardwood floors. Boasting four levels of versatile living space, it suits investors, owner-occupants, and multigenerational families.
The first-floor unit includes a fireplaced living room, elegant dining room, modern granite and stainless-steel kitchen, three bedrooms, two full baths, and a charming porch. The second floor mirrors this layout. The third floor provides bonus space and a full bath, with potential for reconfiguration to enhance the second-floor unit. The finished lower level offers a family room and hobby space, another full bathroom, laundry, and a heated two-car garage, plus an extra garage and driveway parking for three vehicles.
With high-velocity AC on the first floor and lower level, alongside ductless mini-split AC on the third floor, this lovingly maintained home is ready for its next chapter. An impressive property in an ideal location!
Virtual Tour
Explore the inside of this wonderful home. Navigate through the first floor, third floor, and lower level of the home so you can see it for yourself.




Location
This home is conveniently close to public transportation options and just 0.4 miles to Bigelow Middle School and 0.6 miles to Underwood Elementary School. Explore the map!
Property Details
Original slate roof has been well-maintained with some slates replaced and new copper flashing within last 5 years
First floor porch has screens or full glass panels for three-season comfort
High velocity air conditioning on first floor and lower level, 2 zones, maintained annually
Ductless mini-split air conditioning on third floor
1 Water meter
2 Electric meters:
100 Amp service for 1st floor, 3rd floor, and lower level
100 Amp service for 2nd floor
3 Gas meters
3 Gas heating systems, maintained annually
3 Gas hot water tanks
Heated 2-car garage plus additional detached garage on property line
3-car parking in paved driveway
All appliances included
Laundry room has utility service for gas or electric dryers, both dryers are currently gas
Owner occupied for the last 34 years
This could be your next investment.
Contact the listing agent for more details.



