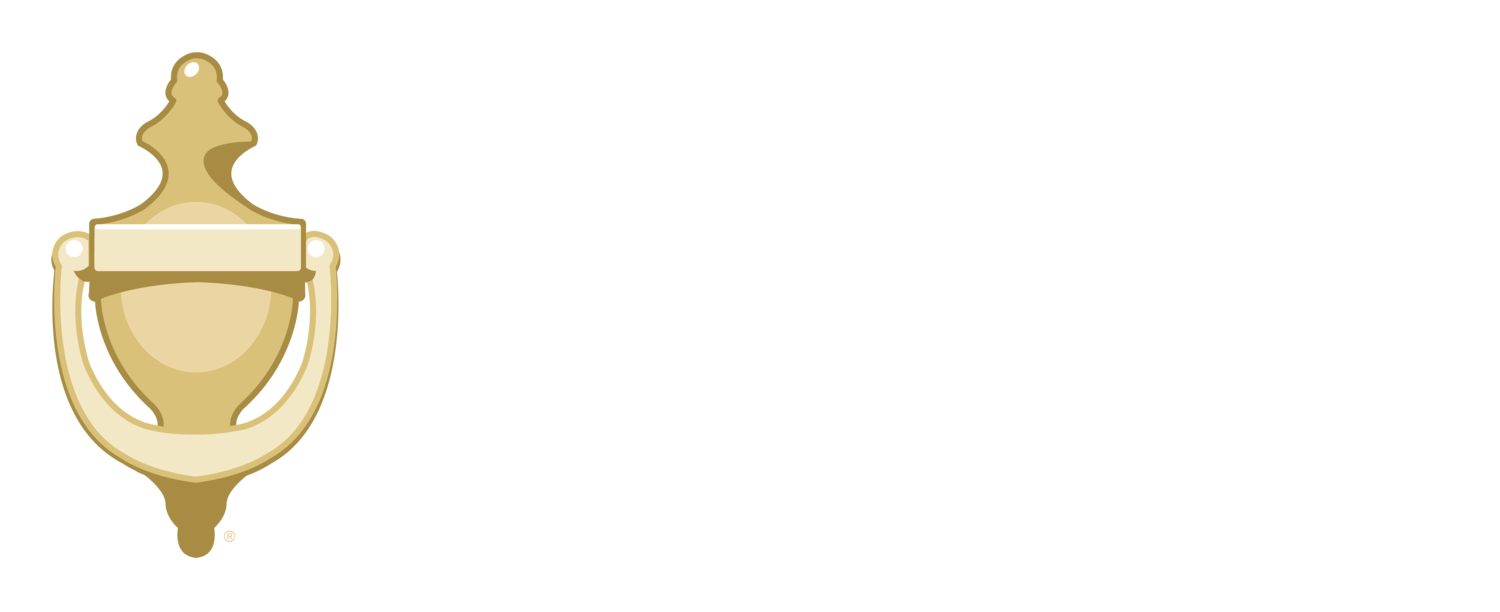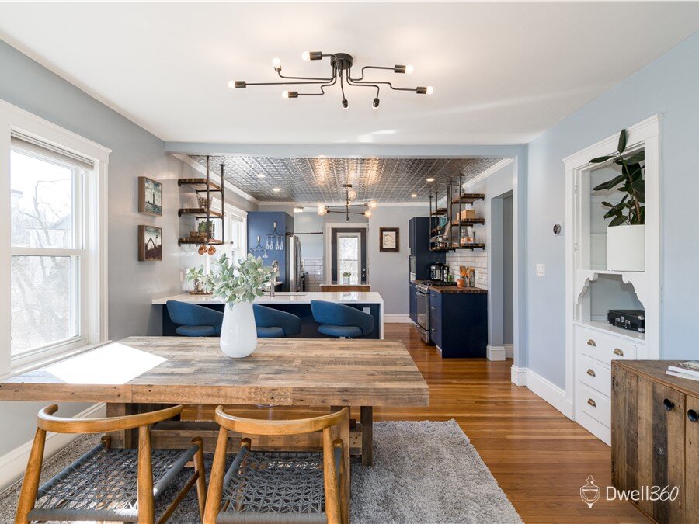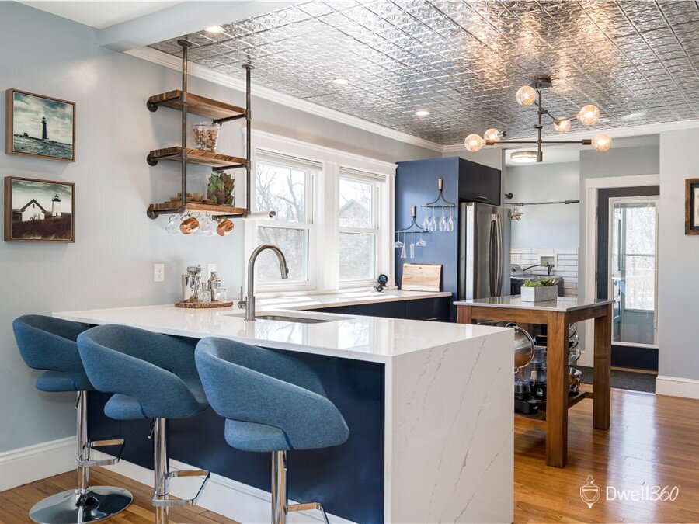
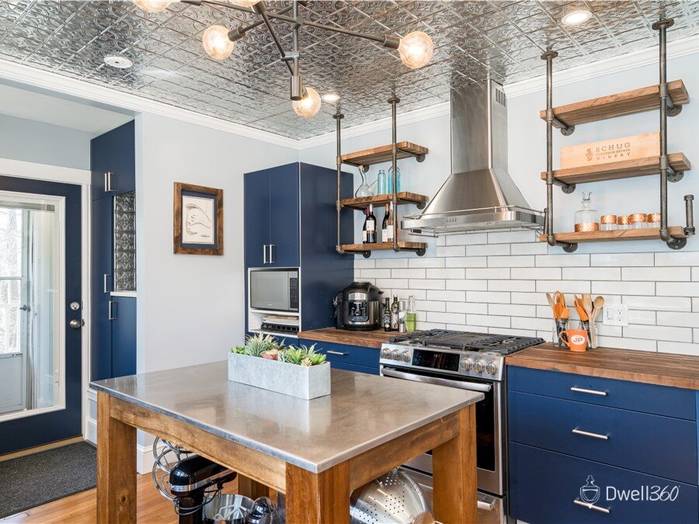
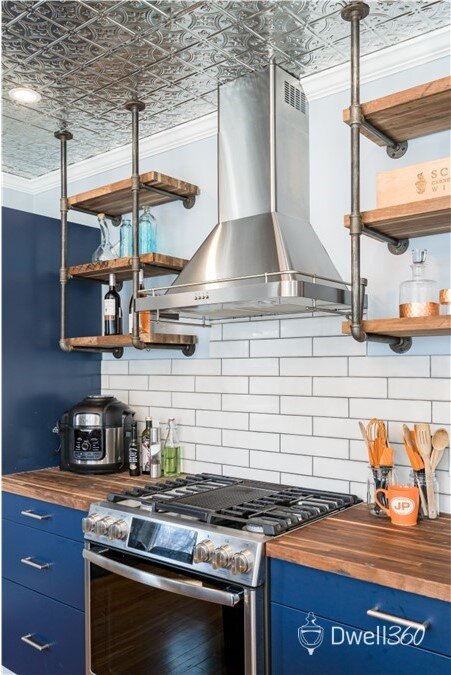
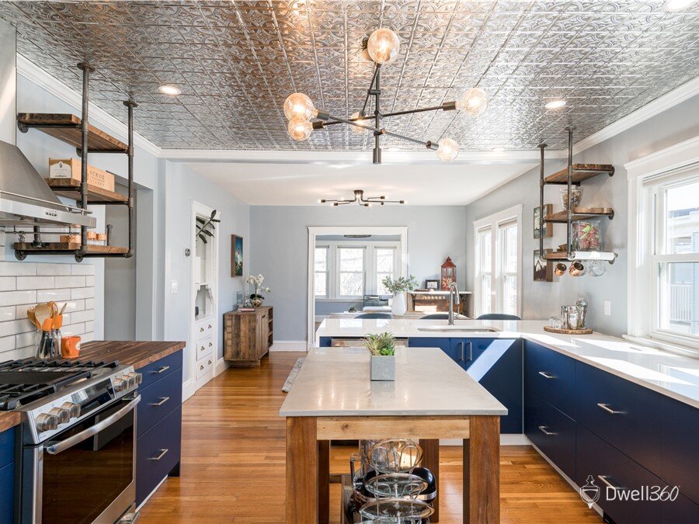

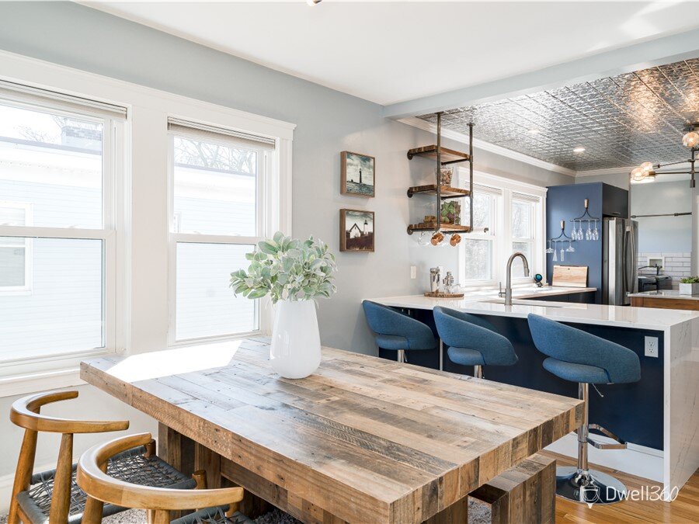


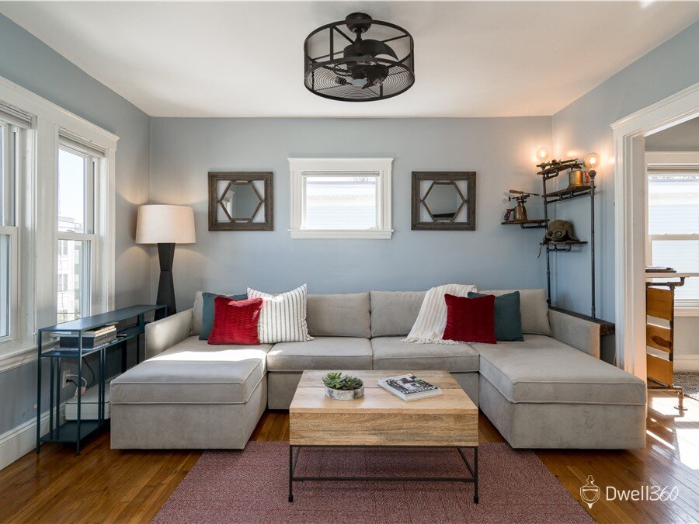

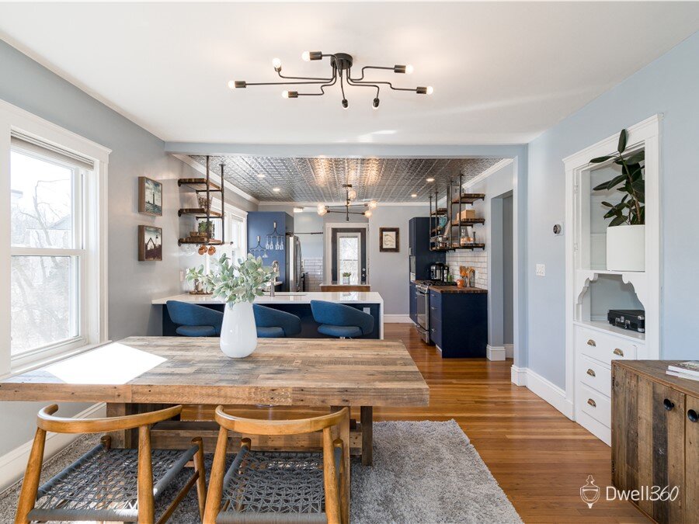



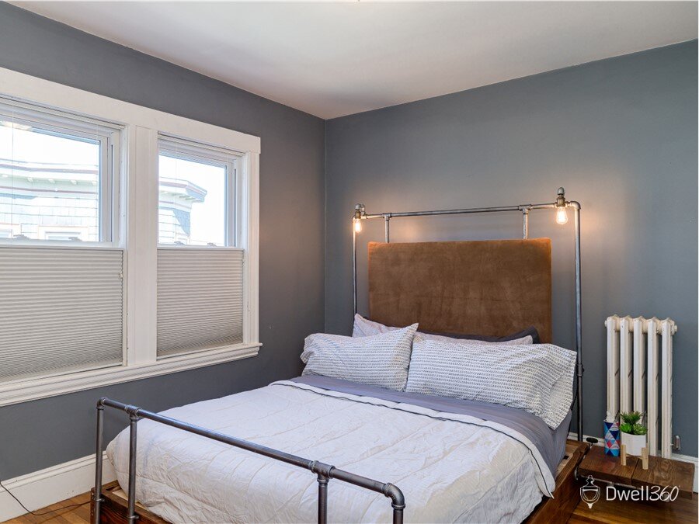



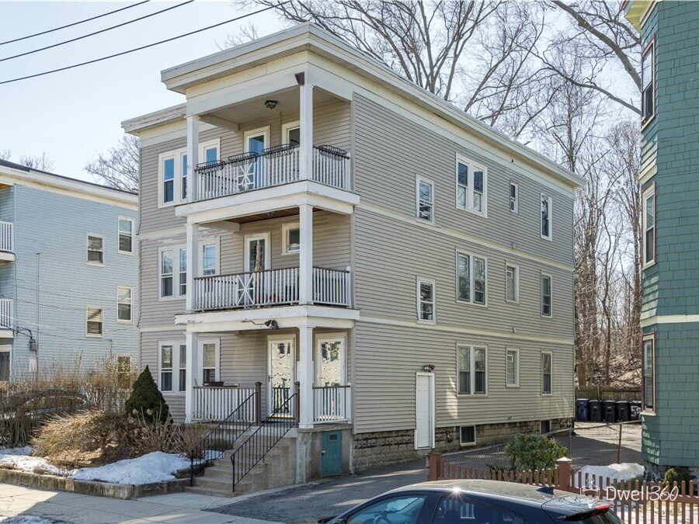
61 Brookley Road, Unit 3 Jamaica Plain, MA 02130
Sold $705,411
Listed March 2021 for $629,000
Bedrooms: 1
Bathrooms: 1
Type: Condo
Style: 3 Family Building
Year built: 1925
Property size: 1,114 sq. ft.
Heating: Radiators, Oil
Air conditioning: No
Annual taxes: $2,433.45
Assessed value: $505,400
Taxes reflect residential exemption
Property Details
Wow! You will be blown away by this stunning Jamaica Plain penthouse! Fully updated with a stylish kitchen and a modern bathroom, this two bedroom condo has it all. Natural light streams through the large windows illuminating the open concept living area. Hardwood floors flow from the foyer, currently used as a home gym, into the large living room and continue to the warm dining room and energetic custom kitchen. Cool light fixtures reflect from the tin ceiling and stainless steel appliances while the sleek white counters and wood butcher block add depth and richness. Open shelving and a large peninsula keep the space bright and airy. Both of the two spacious bedrooms have ample closets and a barn door slides to reveal the flawlessly updated bathroom. Complete with in-unit laundry, two deeded parking spaces, and private front and rear porches, you can move right in and enjoy living in this great home!
Virtual Tour
Explore both the inside and the outside of this wonderful home. Navigate through each corner of the home so you can see it for yourself.
Location
We think the location is great. Go ahead and explore the map.
This could be your forever home.
Contact the listing agents for more details or to plan a visit.
