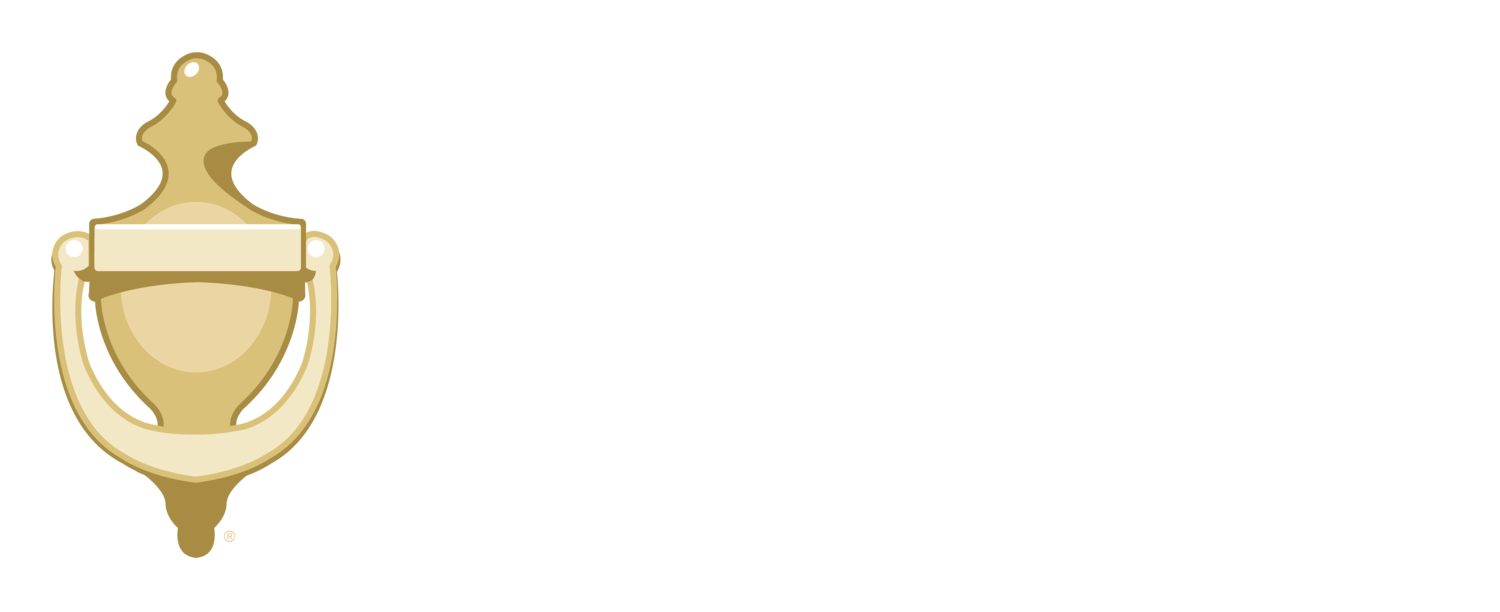
















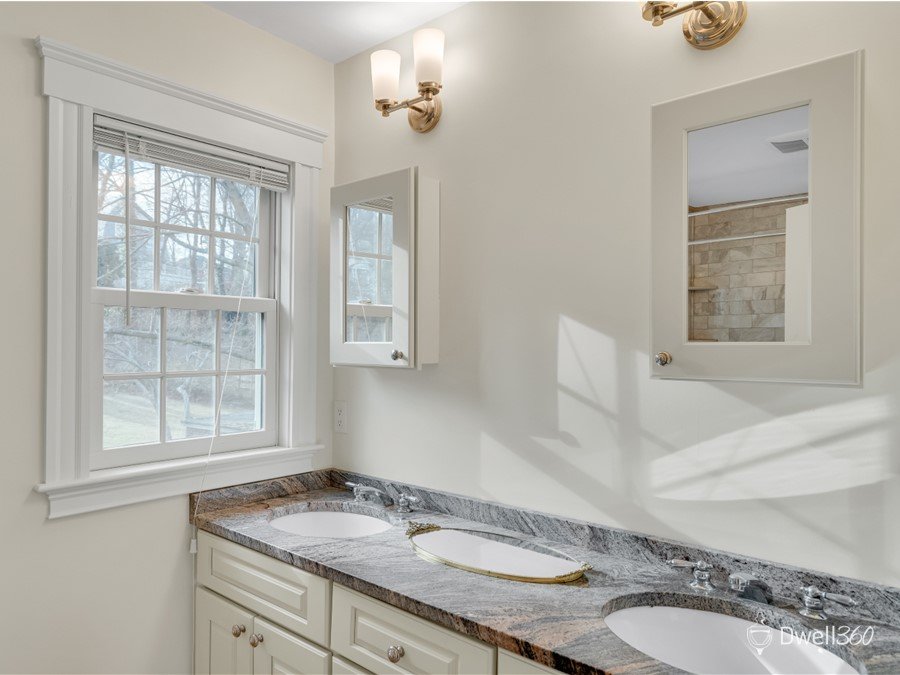


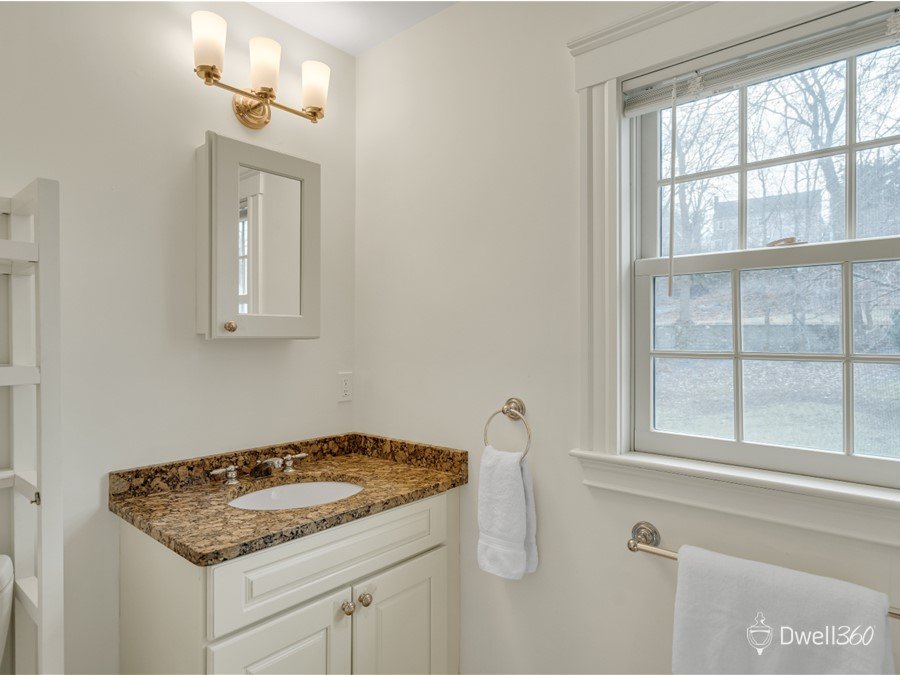


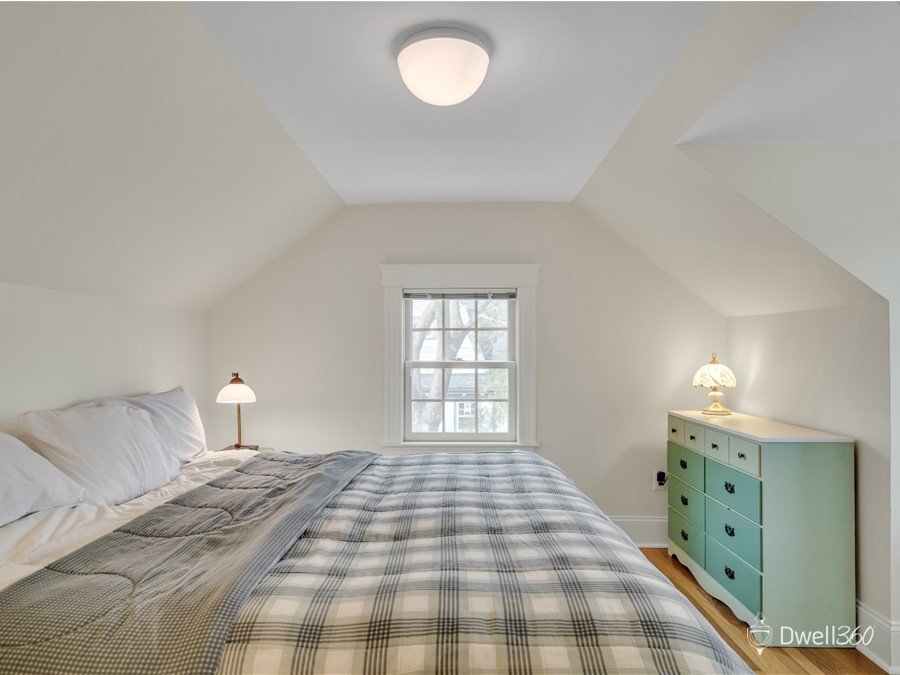







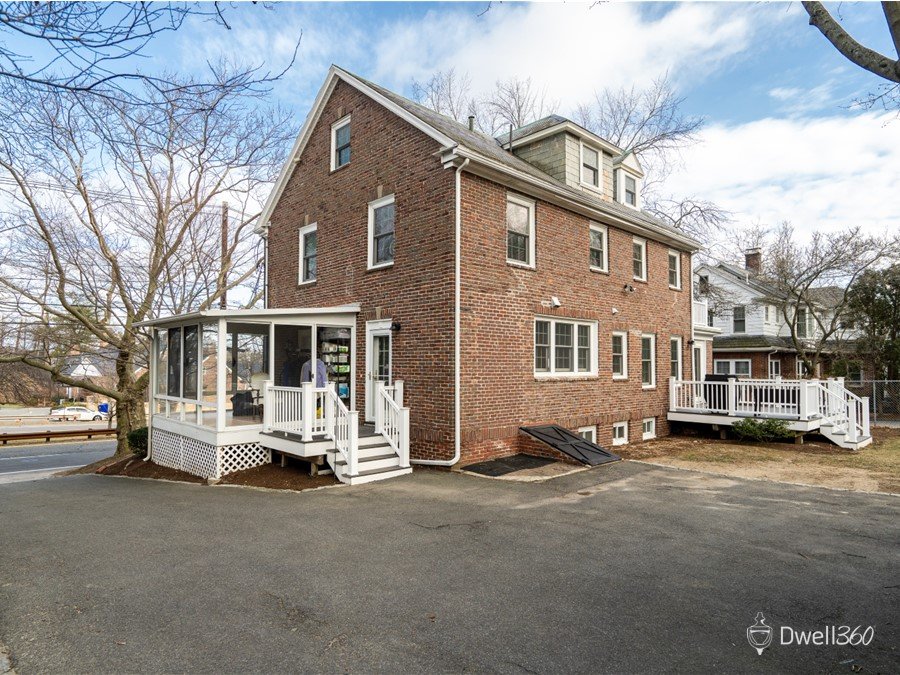
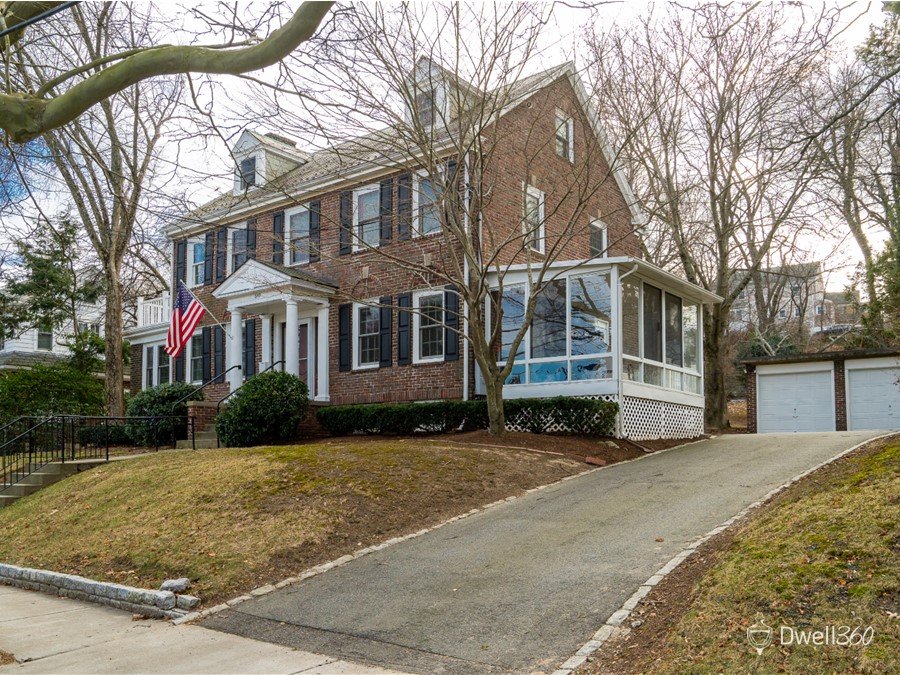
640 Newton Street, Brookline, MA 02467
Pending $1,799,000
Property Features
Bedrooms: 5
Bathrooms: 4.5
Type: Single Family Home
Year built: 1930
Living area: 3,412 Sq Ft
Heating: Gas, Forced Hot Air
Air conditioning: Central
Lower level has electric heat; sunroom is not heated.
Property size: 14,096 sq. ft.
Parking: 2 Garage + 4 Driveway
2024 Annual taxes: $17,500
2024 Assessed value: $1,791,200
Presented by:
Edward Johnston
617-299-1854
John Lynch
617-299-0012
Property Details
Elegant Center-Entrance Colonial in premier Chestnut Hill location!
Offering a perfect blend of sophistication and convenience, this stately brick and slate home has 5 bedrooms and 4.5 bathrooms. Renovated in 2014, the thoughtfully designed interior boasts an open kitchen and dining room featuring granite countertops, stainless steel appliances, and ample space for entertaining. Gleaming hardwood floors flow into the front-to-back living room and bright family room. The tranquil sunroom and finished lower level offer additional flexibility for work and play. The home also includes a deck, private backyard, and 2-car garage.
Perched on a hill overlooking the Brookline Golf Course, this property is just moments away from the stores and restaurants of Putterham Circle, The Street, and The Shops at Chestnut Hill. Nearby parks and transportation options along with highly-rated schools make this home perfectly positioned for modern living.
Discover this exceptional Brookline property today!
Virtual Tour
Explore the inside of this wonderful home. Navigate through each corner of the home so you can see it for yourself.
Location
This home has a premium location in Brookline’s Chestnut Hill across from the golf course. It is close to the stores and restaurants of Putterham Circle, The Street, and The Shops at Chestnut Hill, as well as Larz Anderson Park, Boston College, MBTA stations, schools, and so much more. Go ahead and explore the map!
This could be your forever home.
Contact the listing agent for more details.
