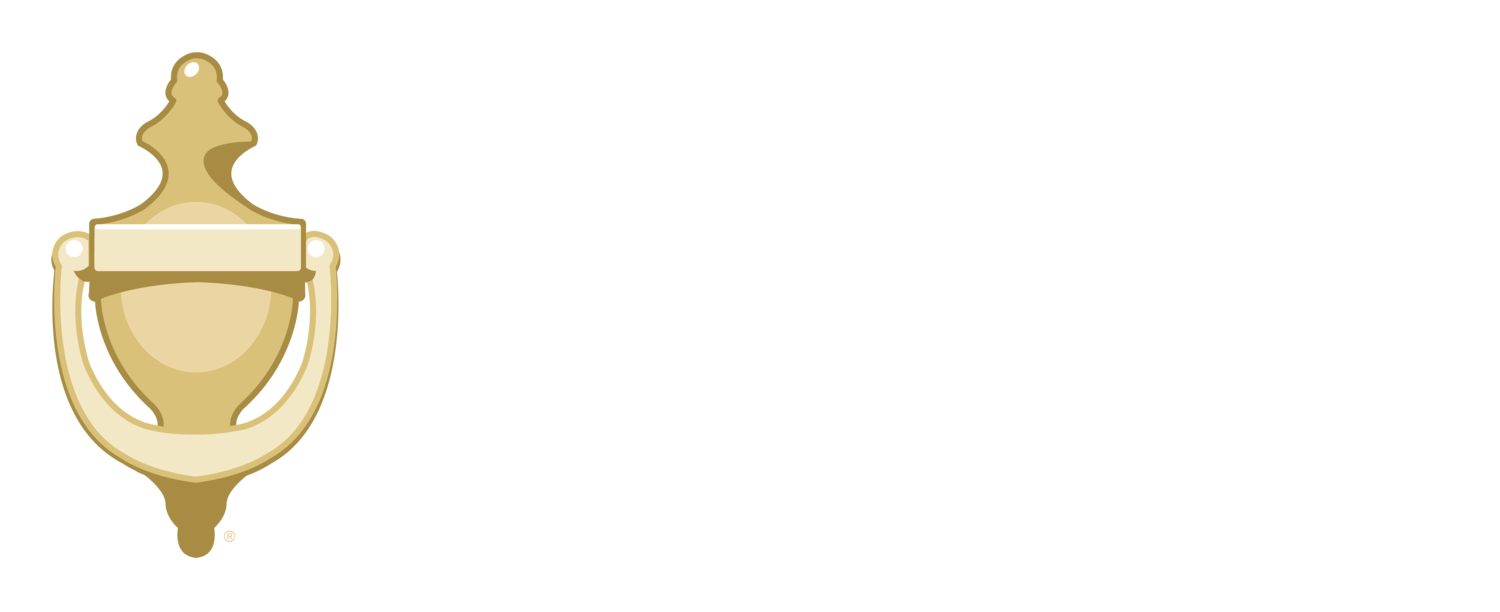

























70 Howitt Road, West Roxbury, MA 02132
Sold $1,085,000
Listed in May 2024 for $899,000
Property Features
Bedrooms: 3
Bathrooms: 1.5
Type: Single Family Home
Year built: 1945
Living area: 1,457 sq. ft. plus Sun room
Heating: Radiators, Gas
Hot water: Tank, Gas
Air conditioning: Central
Property size: 5,571 sq. ft.
Parking: 1 Garage + 3 Driveway
Annual taxes: $7,389
Assessed value: $677,900
Presented by:
Edward Johnston
617-299-1854
John Lynch
617-299-0012
Property Details
A breath of fresh air! This light and bright center entrance Colonial combines the details of yesterday with the updates of today.
Built in 1945 by Thomas McGreevy with steel I-beam construction, the home features crown molding, classic millwork, trimmed archways, and hardwood floors throughout. This provides a beautiful backdrop for the sparkling modern kitchen with its stainless-steel appliances, stone countertops, LED lighting, and convenient features such a recessed Bluetooth speaker. An elegant dining room, spacious living room, half bathroom, and three-season sunroom complete the main level.
Upstairs, you will find a front-to-back primary bedroom with a walk-in closet, two additional bedrooms, a tiled full bathroom, and access to the walk-up attic. The backyard features mature plantings encircling a ginkgo tree that gets brilliant yellow leaves in the fall.
The property has been wonderfully maintained and updated including 2022 central air conditioning, 2022 hot water tank, the windows were replaced in 2018-2019 (except the basement), and the roof is approximately ten years old. With a one-car garage and a fantastic West Roxbury location on Bellevue Hill, this exceptional home is not to be missed!
Property has underground gray water tanks, currently disconnected.
Virtual Tour
Explore the inside of this wonderful home. Navigate through each corner of the home so you can see it for yourself.
Location
This home is located in the Bellevue Hill neighborhood of Boston’s West Roxbury, close to the Roxbury Latin School, parks, stores, and restaurants. Go ahead and explore the map.
This could be your forever home.
Contact the listing agents for more details.






