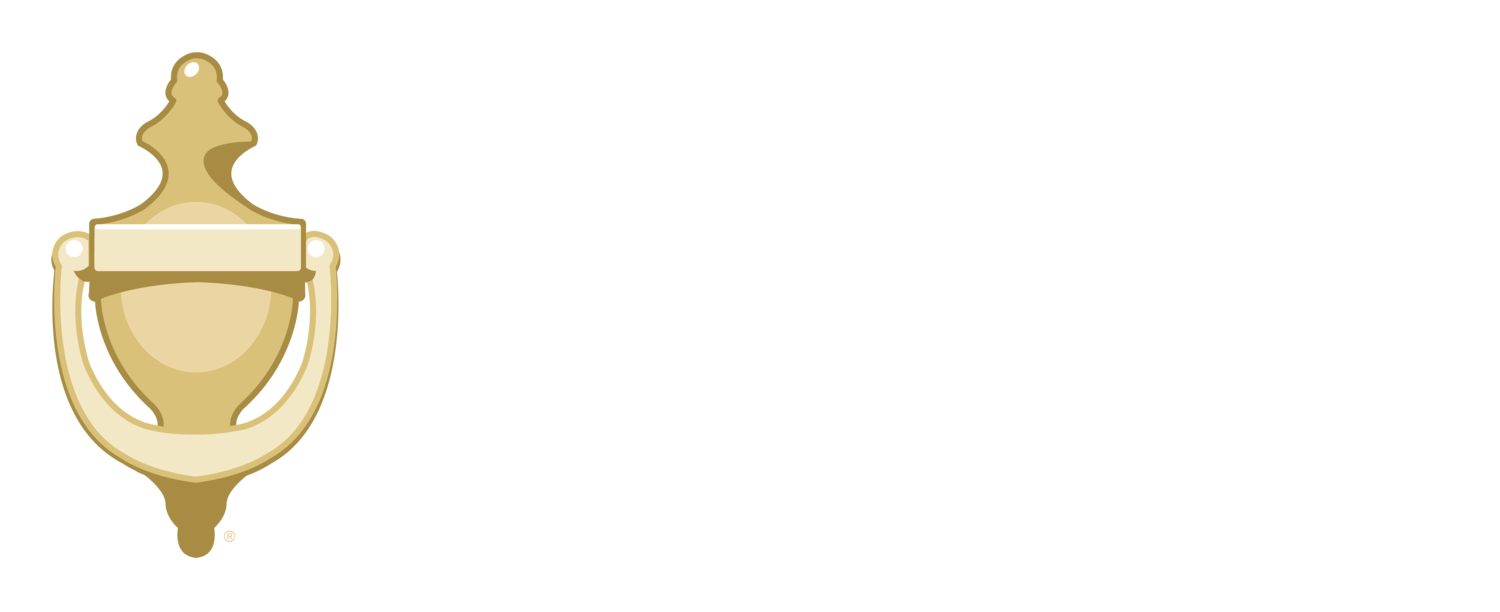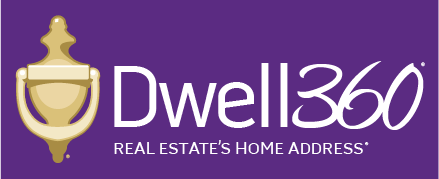

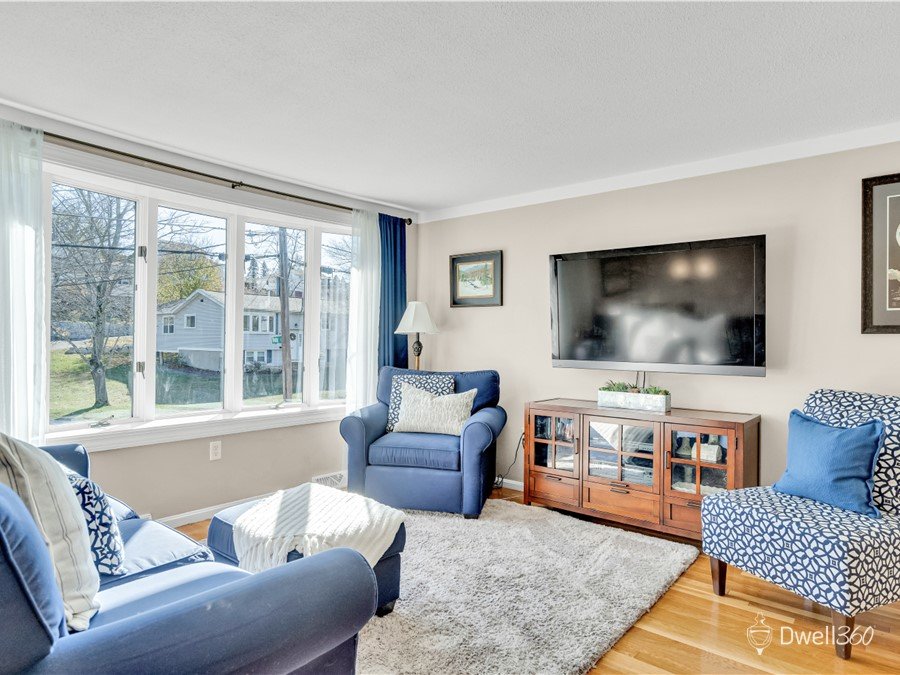






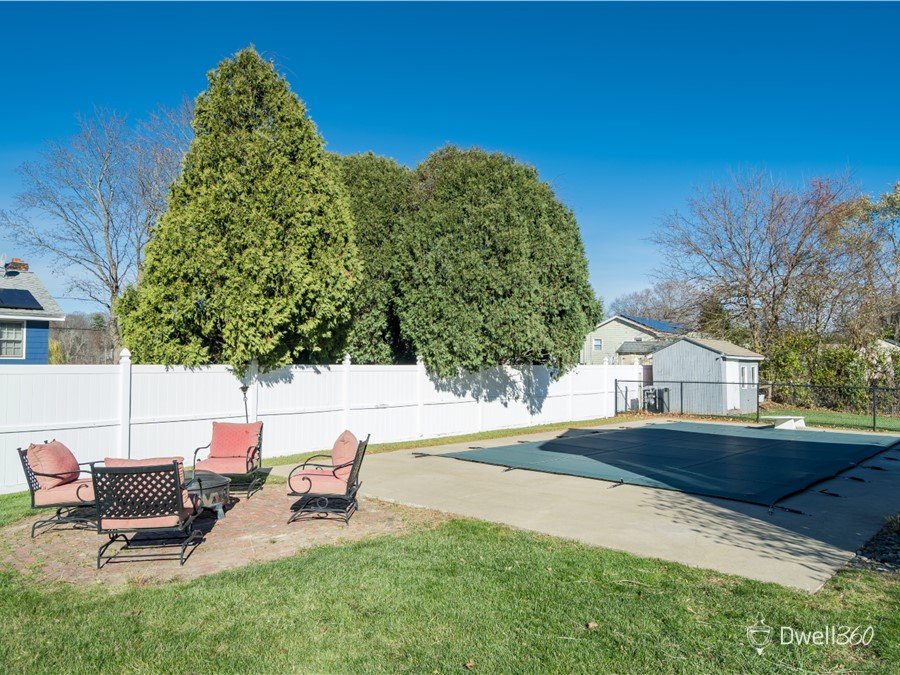


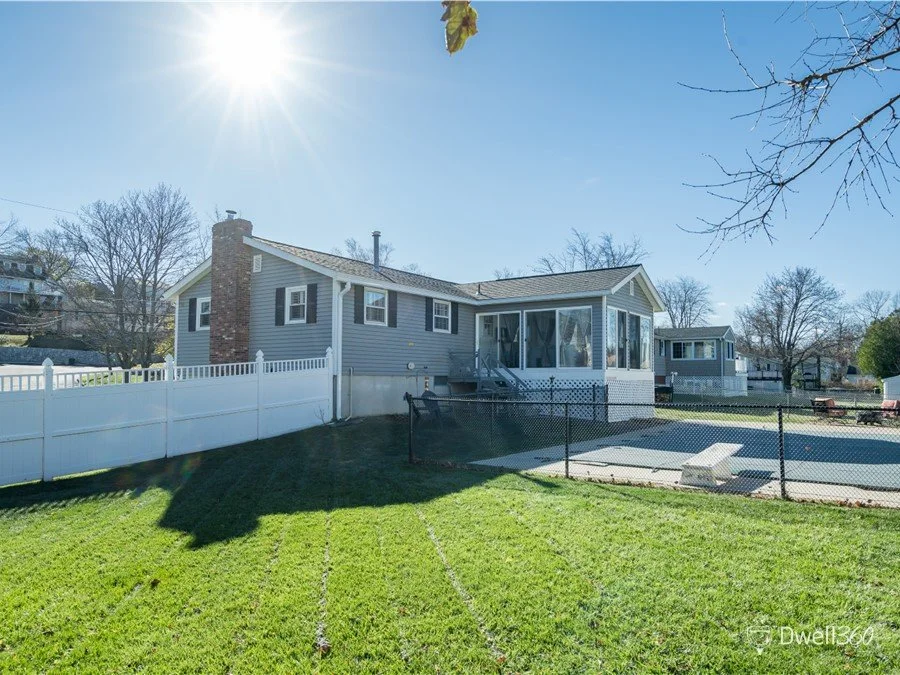


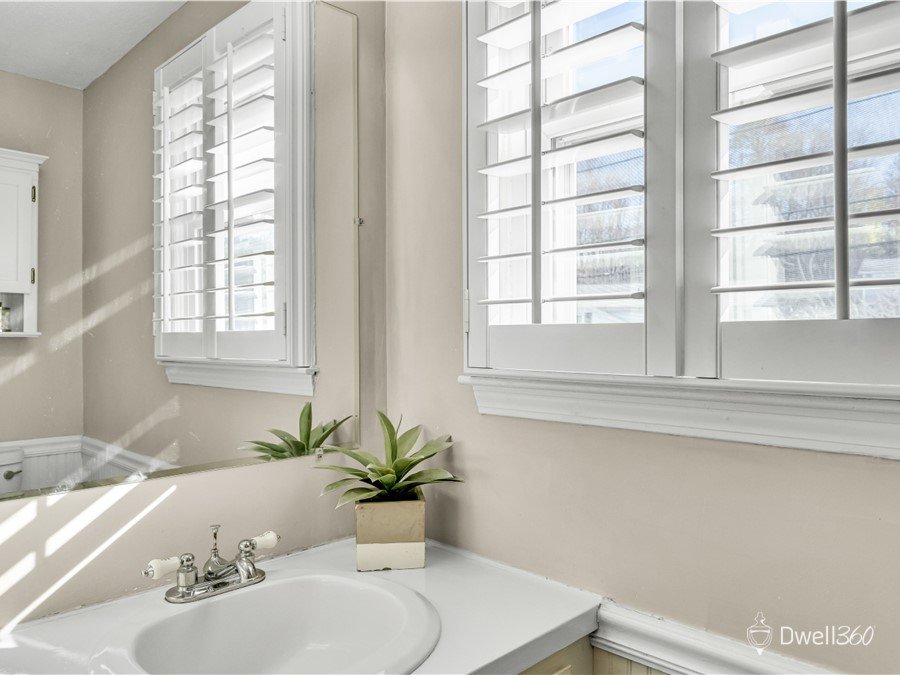





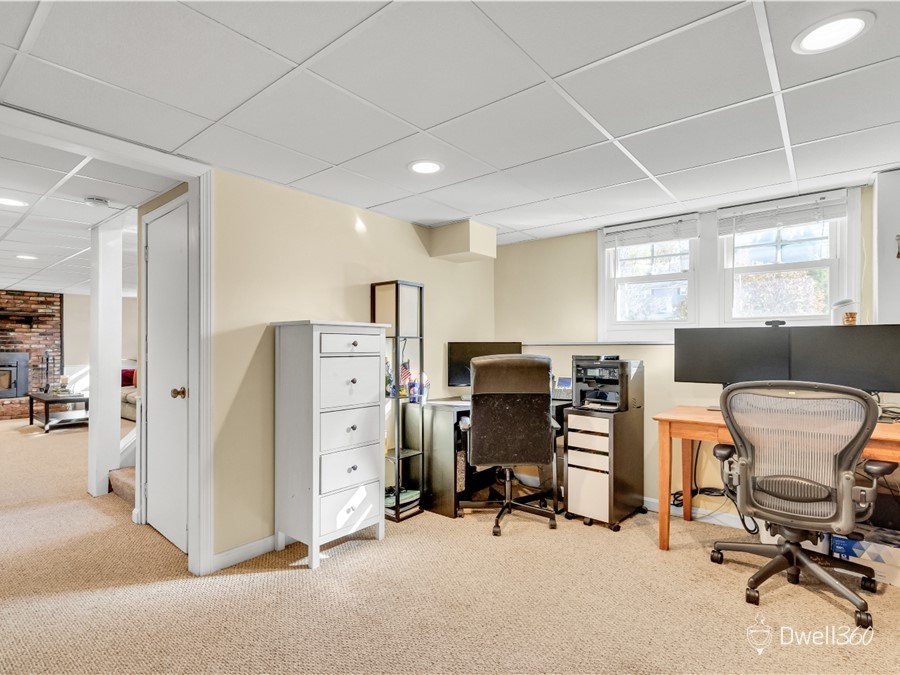


70 Westwind Road, Lowell, MA 01852
Sold $530,000
Listed in November 2022 for $519,000
Property Features
Bedrooms: 3
Bathrooms: 2
Type: Single family home
Style: Raised ranch
Year built: 1971
Living area: 1,735 sq. ft.
includes 739 sq. ft. in finished lower level
Heating: Gas, forced hot air
Air conditioning: Central AC
Property size: 10,235 sq. ft.
Parking: 2 Paved driveway
Annual taxes: $5,024
Assessed value: $395,900
Presented by:
Edward Johnston
617-299-1854
John Lynch
617-299-0012
Property Details
Welcome home to this beautiful three-bedroom, two-bathroom home in desirable Belvidere.
The sun-filled living room flows into the kitchen and dining area then out to a three-season sunroom overlooking your fenced backyard and heated inground pool. The main level has three bedrooms with hardwood floors and a tiled full bathroom. On the lower level you will find a family room with wood burning fireplace, the second full bathroom, laundry, and a large flexible space that would make a great home office, exercise room, or playroom.
Complete with central air conditioning and gas heat, this home has been very well maintained with many recent improvements including 2020 pool heater, 2018 roof, 2018 fireplace insert and chimney liner, 2017 hot water tank, and more. Conveniently located with easy access to routes 495, 93, and 3, this wonderful home is not to be missed!
