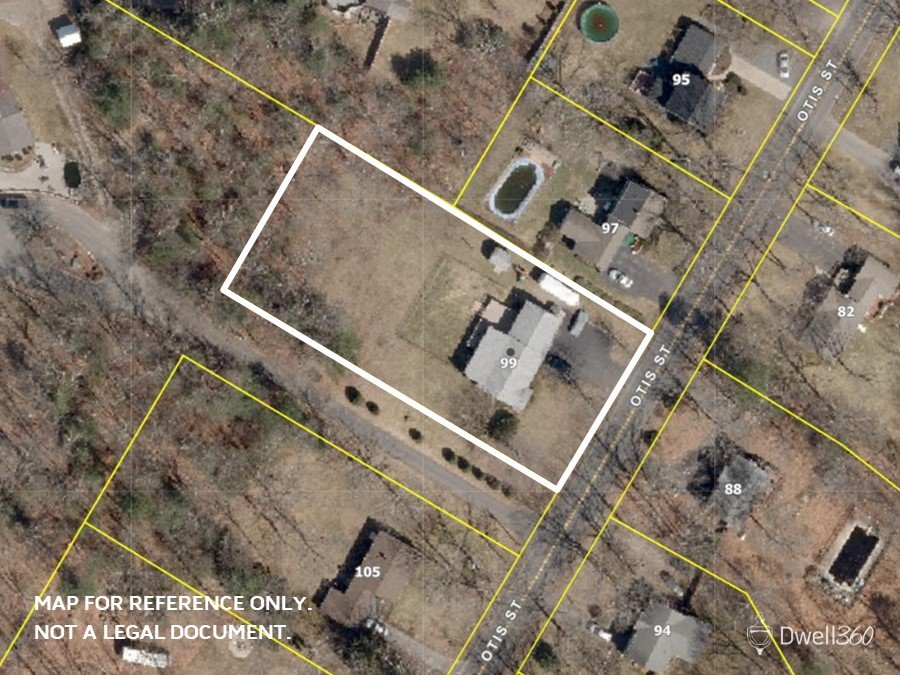


























99 Otis Street,
Mansfield, MA 02048
Sold $593,500
Listed in September 2023 for $599,00
Property Features
Bedrooms: 3
Bathrooms: 2
Type: Single family home
Style: Ranch
Year built: 1956
Living area: 1,935 sq. ft. + 332 sq. ft. finished in lower level
Heating: Oil, hot water baseboard
Air conditioning: None
Hot water: Gas, tank
Property size: 30,000 sq. ft.
Parking: 6 Paved driveway
2023 Annual taxes: $5,904
2023 Assessed value: $419,000
Presented by:
Sandi Fromm
617-610-8880
Edward Johnston
617-299-1854
John Lynch
617-299-0012
Property Details
This expanded ranch in Mansfield will surprise you!
You will want to entertain in the enormous kitchen featuring a center island, farmhouse sink, granite counters, stainless-steel appliances, and a dramatic fan highlighting the vaulted ceiling. The dining area has enough space for large gatherings, and it flows out onto the new Trex deck overlooking your tree-lined backyard with a substantial shed. The richly stained hardwood floors continue into the adjoining living room.
There are three generous bedrooms, two full bathrooms, and a sunny home office or den that opens onto a screened porch. Downstairs you'll find a spacious finished family room.
This home has many recent improvements, including interior paint, new lighting and shades, blown-in attic insulation, new flooring and heat in the office/den, 2020 hot water tank, and the septic is just two years old. Situated on a 30,000 sq ft lot, this wonderful property offers easy access to 95, 495, and the commuter rail. Come tour this amazing home!
Closing 12/1 or after. Electric heat in office/den. Primary bedroom one window sash is cracked.





