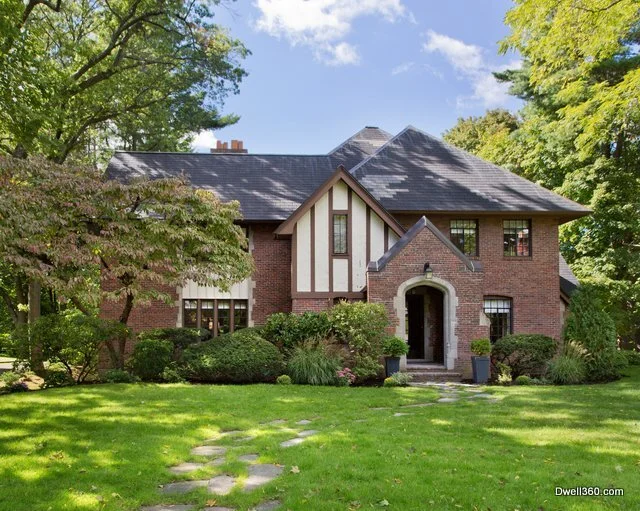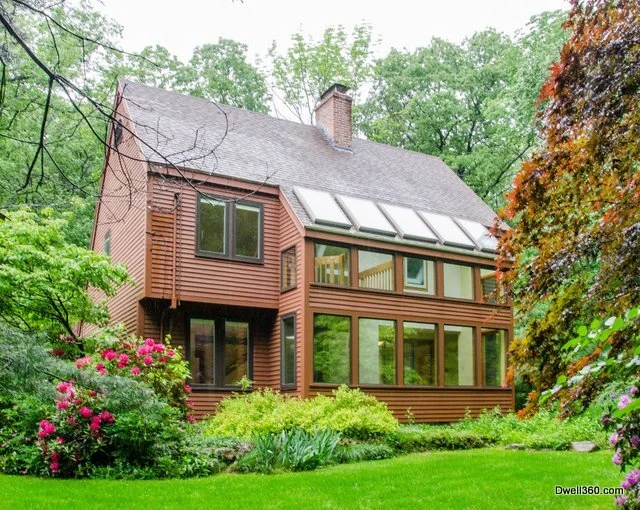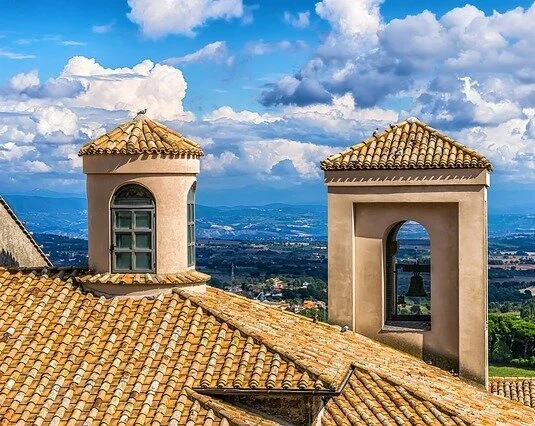Home Styles Part II
Let’s continue with our series by touching on a few more house styles!
Tudor
The term ‘Tudor’ is mildly historically inaccurate; one might assume that it refers to the typical buildings found during the Tudor Dynasty in 1500s England. In reality, Tudor house style is in reference to the Tudor revival or medieval revival structures popular in the United States. The term is certainly more broad than other home styles, extending from small cottages to sizable manors.
Most people recognize Tudor homes from the decorative half timbering that adorns the home’s exterior. The look began because of how original homes had been built; medieval structures in Europe featured walls where the space between supporting timbers was filled allowing the structures to be seen exteriorly. With modern developments we are now able to conceal these structures, but decorative half-timbers are typically applied to mimic the original medieval style.
Tudor homes are equipped with steeply pitched roofs, often with side gables that help open up the sides of the house. Often a section of the home will jut out prominently and also will have a steep pitched roof as well as a cross gabled roof.
Entries to Tudor homes are usually stately and make a statement. Their solid appearance is accomplished by doors made of board or batten wood. Their shape can be arched or pointed and are embellished with medievalesque hardware.
Mixed siding materials also help differentiate Tudor from other home styles. Brick and stone are used most often, but stucco can be found in this style as well.
Windows on Tudor homes are often small, and often feature styles such as casement or leaded glass windows. They are also usually narrow and tall.
Chimneys on Tudor homes are typically elaborate and feature a formal or decorative chimney pot. Multiple chimneys are not uncommon, whether they be round or octagonal.
Contemporary
Contemporary homes are perhaps one of the most difficult to classify as they are constantly in a state of flux. With broad definitions, contemporary architecture is the most modern style as it has broken away from its more traditional predecessors.
Steering away from existing homes, contemporary homes have irregular and/or asymmetrical facades in conjunction with the predominant use of geometric shapes.
Large, frequent windows are placed often asymmetrically and allow a strong use of natural light.
Open and flexible floor plans are used in a L, T, H, or U shape to best incorporate outdoor space and adapt to changing needs.
One or two stories are used for most contemporary homes.
With the era of earth conservation, contemporary homes can often be built from local or recycled materials. In addition, the materials used can be eco-friendly and sustainable such as granite countertops or bamboo flooring.
In conjunction, green heating, air conditioning, and/or plumbing systems can be used to conserve energy.
Craftsman
The Craftsman house style is uniquely American unlike some of the other styles that borrow influences from other times or cultures. These charming homes began to appear on the scene around 1905, quickly gaining in popularity. For about the first thirty years of the 20th century, the Craftsman home was all the rage. More modern architecture, like the ranch, replaced the Craftsman after this period. Despite this, various homes can fall into the Craftsman category today and are still an example of high quality architecture.
Typically a Craftsman home is either one or two stories.
Roof lines are often complex with either low-pitched, hipped, or gabled roof tops. Cross gables and multiple roof planes are common.
Craftsman homes boast broad eaves and knee braces, or exposed rafter tails and beams.
Front porches are a very notable feature of a Craftsman house. Whether they be full or partial width, they typically have tapered columns that are supported by low pedestals made of stone, brick, wood, or stucco. Some homes may have columns that extend to the ground without a support.
The Craftsman style utilizes an open floor plan.
Dormers are commonly seen in varying styles and/or combinations of shed, gabled, or hipped. Additional windows in the home are typically wide appearing with multi-paned top sashes and single-paned bottom sashes. Stained glass can often be found in exterior windows and doors.
Exterior surfaces of a Craftsman home are most commonly shingles, lapped, and stucco siding.
Mediterranean
When thinking of the Mediterranean, one’s thoughts often wander to the homes of Spain, southern France, and alike. While the origin of this style does lie across the pond, the Mediterranean or “Spanish modern” began to hit the housing scene in warm states such as Florida, Texas, California, and parts of the southwest between 1900 - 1920s. Today, the Mediterranean house style can be found all over the United States and in countries worldwide.
The most recognizable feature of a Mediterranean style home is the terracotta red roof. These tiles are crafted from natural clays and maintain their appearance over time much better than some other roof types.
Exterior walls are stucco typically in white, cream, beige, and other light or pastel colors.
Arched windows are very popular among Mediterranean style homes as they help to compliment the architectural design. As the style is often found seaside, large windows are used to allow natural light and breezes into the space.
Tall, covered entryways are utilized often. In addition to this, columns can also be seen to further dramatize the home’s curb appeal.
Curb appeal is paid more attention than some other styles; landscaping is done extensively and is often tropical in nature.
Wrought iron gates typically serve as the first entrance point to the property, helping to increase the home’s grandeur.
Uneven hipped rooflines can sometimes contain dormers as well as multiple chimneys.
Mediterranean houses are one of the few that offer space for a courtyard. Sundecks and patios are also common.
Though this blog and Home Styles Part I outline quite a few home styles, this is not all that exist! Did we not mention your favorite home style? Give us a call and let us know!
Dwell360 is a residential real estate firm based in Newton, Massachusetts, servicing the cities and suburbs of metro Boston. We are focused on our customers and our experience in the residential real estate market is extensive. Search for homes in Massachusetts and then give us a call.
Sources:
Craven, Jackie. 1890 - Present: Tudor House Style. Retrieved from http://goo.gl/ehNZw1.
Wedgeworth, Cicely. (October 8, 2014). Contemporary Style Home: Unique Look and Feel. Retrieved from http://goo.gl/87Faj5.
Antique Home Style. Craftsman Style - 1900 to 1930. Retrieved from http://goo.gl/WdYCQD.
Arts-and-Crafts-Style.com. American Craftsman Style Homes. Retrieved from http://goo.gl/ywBSX8.
Randel, Steven. Roots of Style: See What Defines a Craftsman Home. Retrieved from http://goo.gl/RqtbDv.
Boral. Why Choose Terracotta Roof Tiles. Retrieved from http://goo.gl/F6Ui28.
The Plan Collection. Featured Mediterranean House Plans #134-1011. Retrieved from http://goo.gl/Eth2sE.
Toolan, Brian. (April 30, 2014). Colorful, Exotic and Bold Lines Define the Mediterranean House Plan. Retrieved from http://goo.gl/NMyoho.
Craftsman and Mediterranean images licensed under Creative Commons Zero on Pixabay.com





